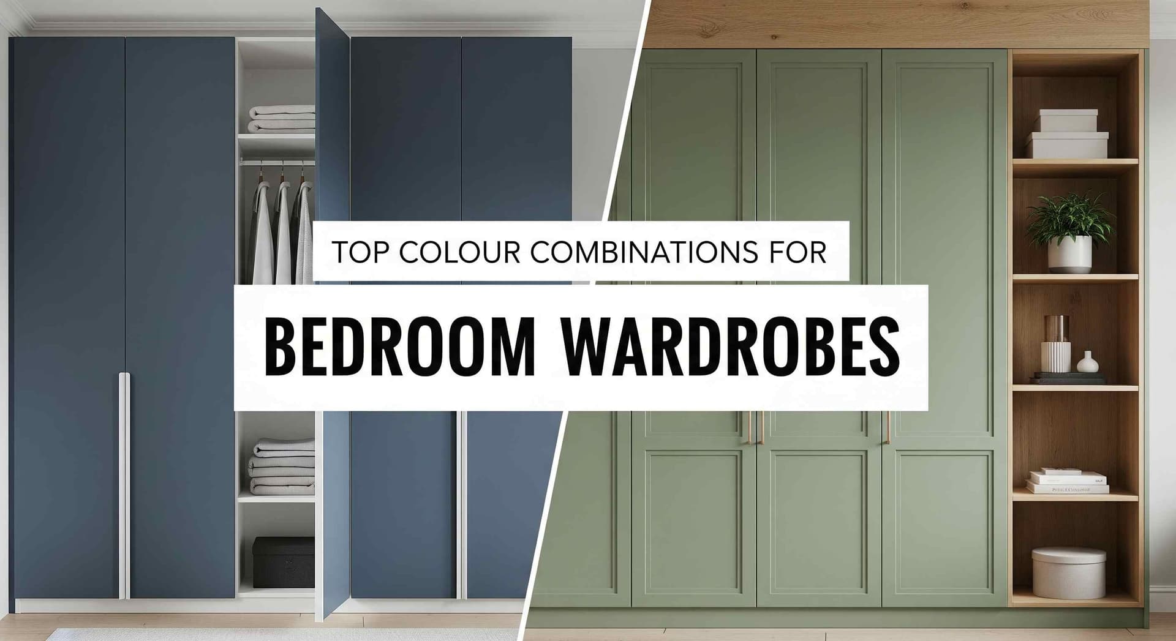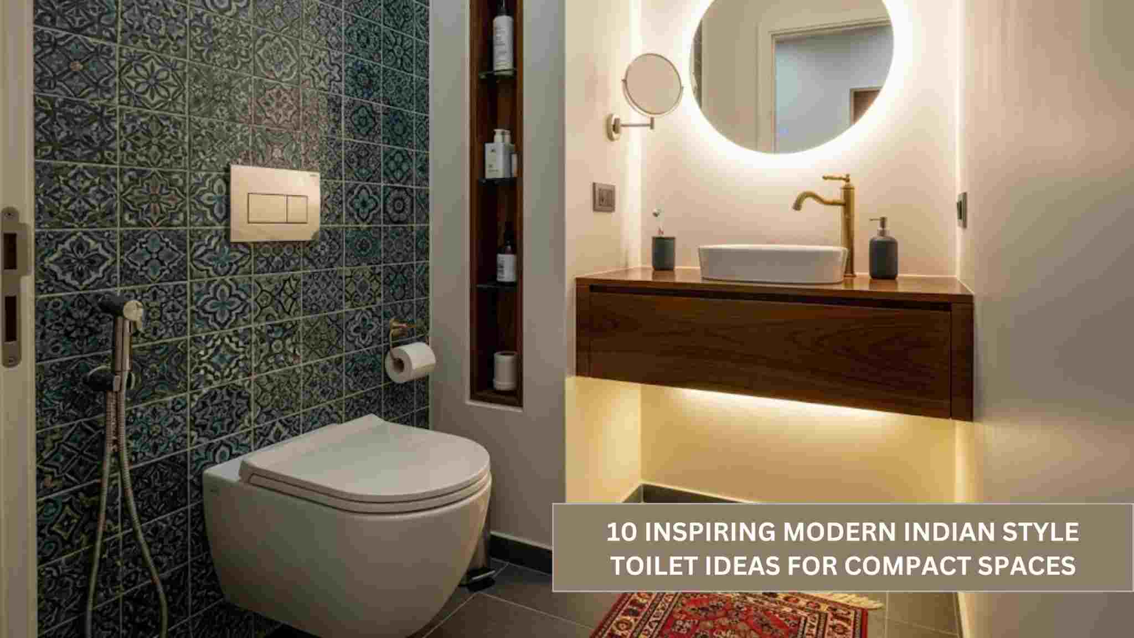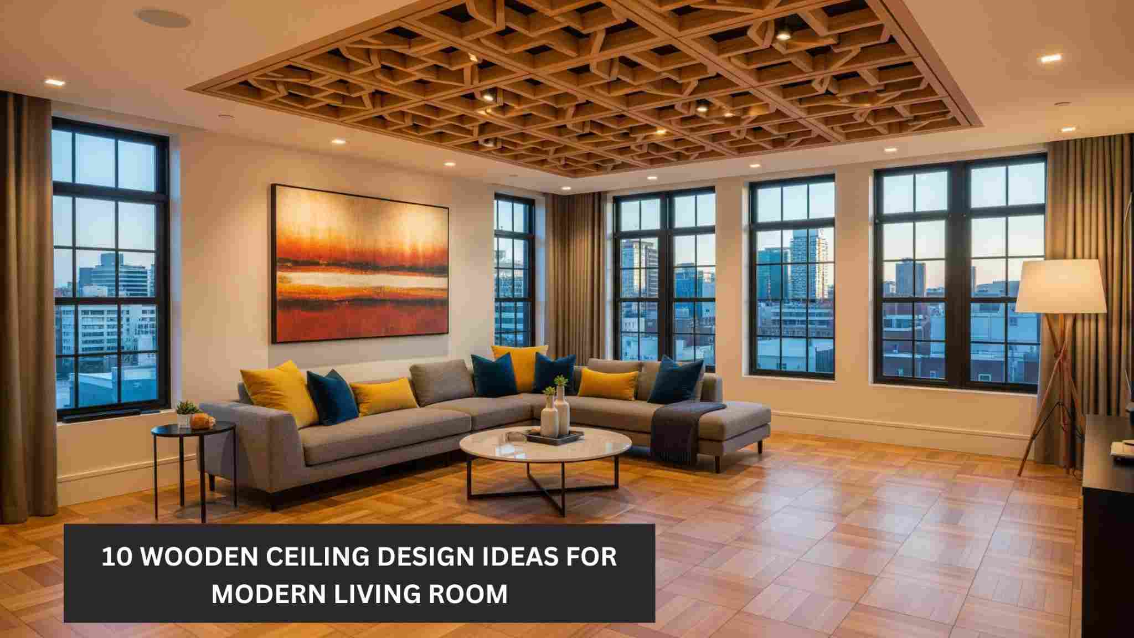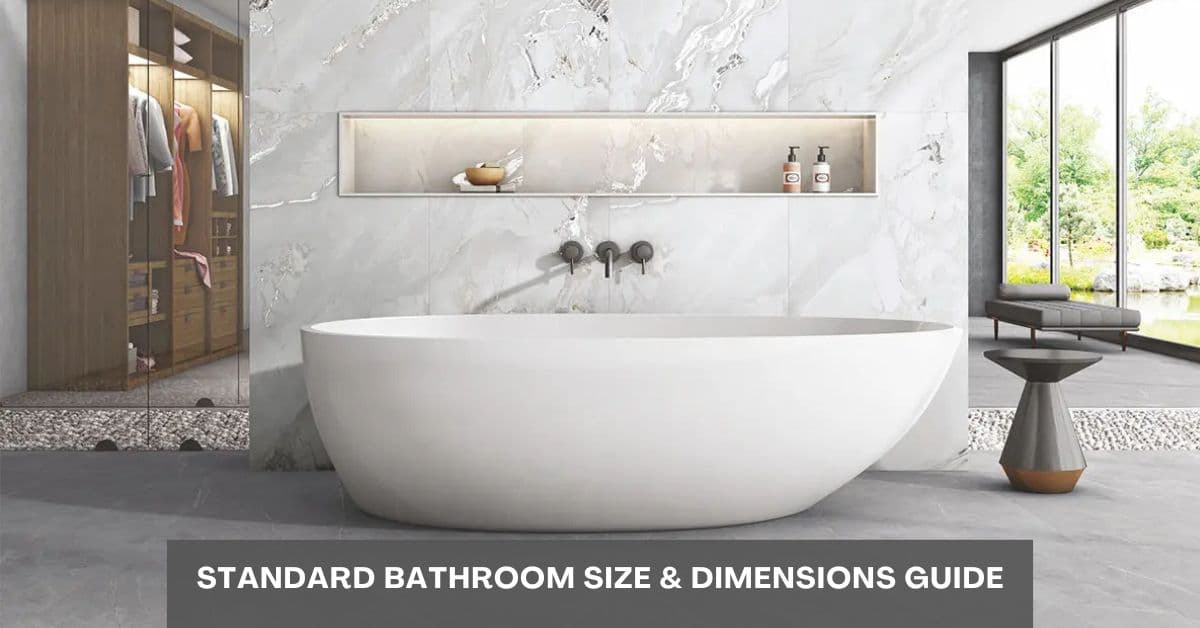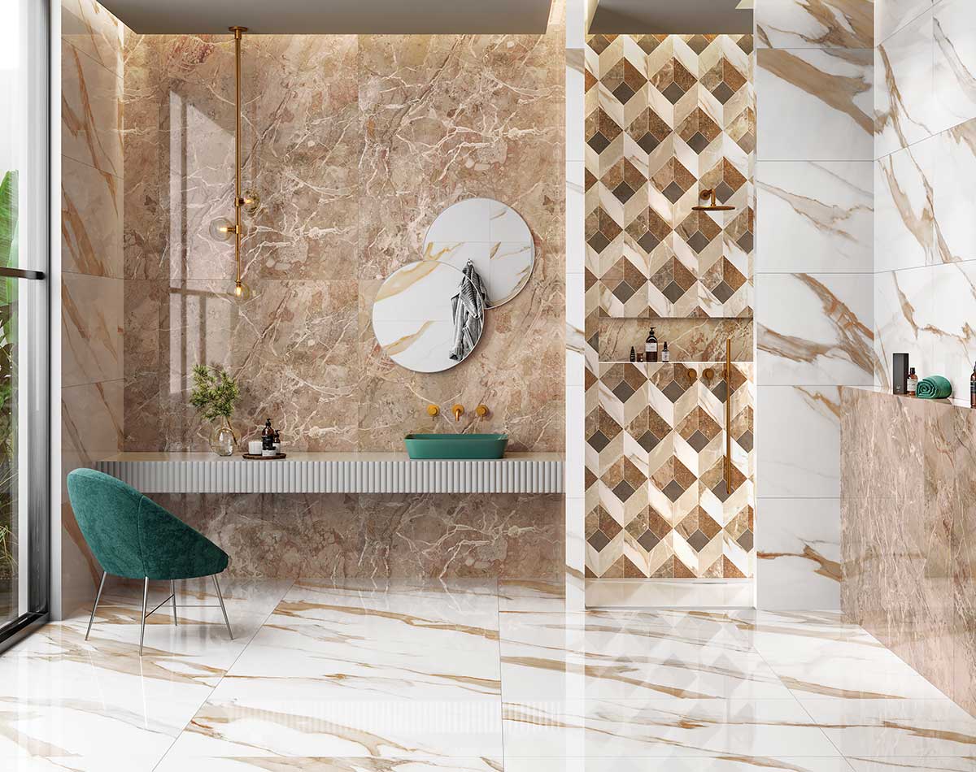Creative Ground Floor Home Design Ideas for Modern Homes
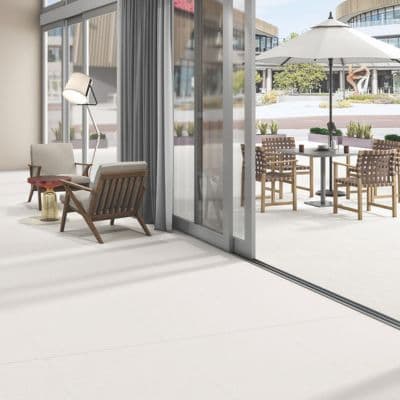
The ground floor of any home is more than just a starting point—it’s the heart of daily life. It sets the tone for your home’s overall style, layout, and functionality. Whether you're designing a new space from scratch or rethinking your current setup, the goal is always the same: to build a welcoming, well-organised, and visually inspiring environment.
Modern ground floor layouts have evolved to embrace open spaces, smart zoning, and materials that blend style with durability. With thoughtful planning and the right design elements, your ground floor can seamlessly balance beauty and practicality.
In this guide, we explore some of the most creative and practical ground floor home design ideas that elevate modern living, featuring just the right mix of layout tips and flooring inspiration. Whether you prefer open plans or more traditional zoning, this post will help you find your perfect flow.
1. Open Concept Living: A Modern Must
Gone are the days of small, boxed-up rooms. Open concept layouts are now the gold standard in simple ground floor house design. This style removes unnecessary walls between the living room, dining area, and kitchen, encouraging conversation, movement, and natural light flow.
The trick is to subtly define each zone using furniture arrangement or contrasting floor materials. A layout like this allows for easy socialising and also makes the space feel larger, especially helpful in compact homes.
Pro Tip: Use ceramic or porcelain tiles like the Copos Sahara in the living area and transition into a wood-finish tile for the dining or kitchen to create soft visual separation without physical barriers.
2. Indoor-Outdoor Integration
Modern home design is increasingly focused on blending indoor and outdoor spaces. Think of folding glass doors, patio-connected kitchens, or even indoor gardens that spill out into the backyard. This approach is particularly effective on the ground floor, where you can make use of adjacent garden space or balconies.
Sliding glass doors and open courtyards are excellent for ventilation and create the illusion of a much larger home. It’s perfect for nature lovers who want to enjoy the greenery while staying indoors.
Design Tip: Use outdoor-friendly floor tiles that transition smoothly to indoor flooring. Tiles like Spectra Berry can bring that Mediterranean patio vibe into your indoor space, tying the layout together beautifully.
3. Zoning Without Walls
Zoning is essential when planning your ground floor home design, especially in open layouts. This doesn’t always mean adding walls—instead, use clever alternatives like furniture positioning, lighting, ceiling height variations, or tile changes to visually divide the space.
For example:
- Use pendant lighting to define the dining area.
- Add a rug under the sofa to centre the living room.
- Use a change in flooring tile to mark the boundary between spaces.
This keeps your ground floor open and breezy but still organised and purposeful.
4. Multi-Purpose Corners
Modern families often need flexible areas that serve multiple functions. A reading nook, a work-from-home desk, or a kid’s play area can all be part of a thoughtful, simple ground floor house design.
Creating these nooks requires smart use of leftover corners. Adding custom storage, a small desk, or even a low seating area can make these micro-zones functional without taking up too much space.
Also Read: 10 Elegant Italian Marble Flooring Designs for Modern Homes
5. Statement Staircases and Floating Designs
If your home is more than one level, the staircase is a design feature worth celebrating. Floating staircases, staircases with glass railings, or ones tucked cleverly behind walls are great for opening up floor space and adding a modern edge.
Pair these designs with statement flooring tiles with intricate veining or geometric patterns to turn the ground-level entryway into a visual anchor point.
6. Maximising Vertical Space
Ground floors are not just about floor area—vertical space matters too. High ceilings, vertical storage units, and tall shelving systems draw the eye upwards, making the room feel grander and more open.
This approach is especially useful for homes built on smaller plots where horizontal expansion isn’t always possible.
7. Smart Kitchens That Flow
Modern kitchen designs focus on functionality without compromising aesthetics. Island kitchens are a great addition to open ground floors—they provide prep space, serve as dining counters, and offer additional storage.
Integrating your kitchen into the larger layout rather than boxing it in also improves air circulation and encourages family interaction during cooking times.
Tile Talk: For a clean, minimalist kitchen, use subtle marble-look tiles like Armani Peach that reflect light and create a sense of spaciousness. Their natural texture pairs well with both wood and metal accents.
8. Ground Floor Bedrooms with Ensuite Options
Ground floor bedrooms are now seen as practical and future-friendly, especially for homes with elderly residents or long-term guests. When designing a ground floor bedroom, make sure it's slightly tucked away from the high-activity areas like kitchens and living rooms.
Consider integrating a compact ensuite bathroom and using muted, calming floor tiles that add elegance while keeping maintenance easy.
Read More: Best Floor Tile Designs for Compact Homes: Tips & Inspirations
9. Central Courtyards and Atriums
Inspired by traditional Indian homes, central courtyards are making a comeback in modern ground floor designs. These internal open spaces allow for sunlight, greenery, and natural airflow.
Positioned right in the middle of the house, a courtyard can be the perfect design anchor. Surround it with glass panels or breezy curtains, and use patterned floor tiles or stepping stones to keep it grounded in nature.
10. Utility and Storage Spaces that Don’t Steal the Show
Ground floors need to be functional, and that includes having designated spaces for utilities like laundry, storage, or mudrooms. The key is integrating these into the design without drawing attention.
Pocket doors, built-in cabinets, and sliding partitions can hide these spaces until needed, keeping your layout sleek and tidy.
11. The Power of Natural Light
Any good ground floor home design starts with light. Use large windows, open corridors, glass panels, and skylights to draw in daylight wherever possible. The more natural light you have, the more spacious and inviting your interiors will feel.
If you're worried about privacy, consider frosted glass or louvre panels to maintain brightness while keeping prying eyes out.
12. Flooring That Brings It All Together
Your flooring can make or break the entire look of your ground floor. It’s not just a background element—it’s a design choice that impacts ambience, lighting, and comfort.
Here’s how you can use it creatively:
- Combine two tile styles to define zones.
- Use large-format tiles to reduce grout lines and make the space feel bigger.
- Pick neutral tones that reflect light or go bold with a central tile medallion.
Tiles from Simpolo Tiles & Bathware come in diverse styles and patterns to suit every type of ground floor layout. From sleek matt finishes to glossy statement marbles, there's something for every palette and purpose.
Conclusion
The ground floor is the foundation of your home’s personality. It’s where form meets function—where your lifestyle is reflected in every tile, every corner, every layout choice. Whether you prefer minimalist aesthetics, rustic warmth, or bold urban styling, there’s a layout idea and flooring design out there that fits you perfectly.
Let your simple ground floor house design be the canvas on which you paint your dreams. And when you’re ready to make that vision a reality, explore the thoughtfully curated selections from Simpolo Tiles & Bathware, where every tile tells a story of craftsmanship, durability, and modern style.
Design your ground floor with a purpose. And live every step with pride.


