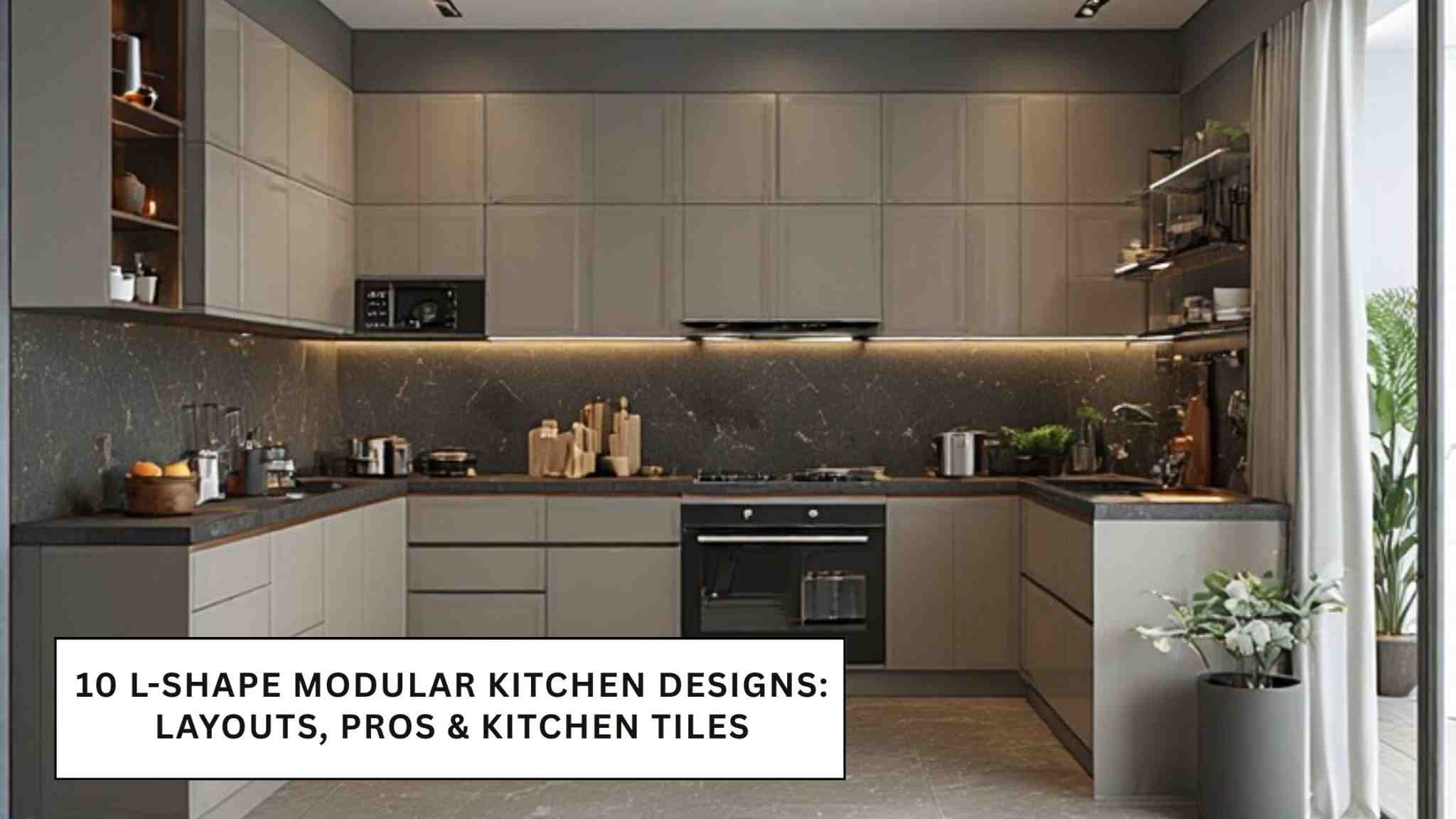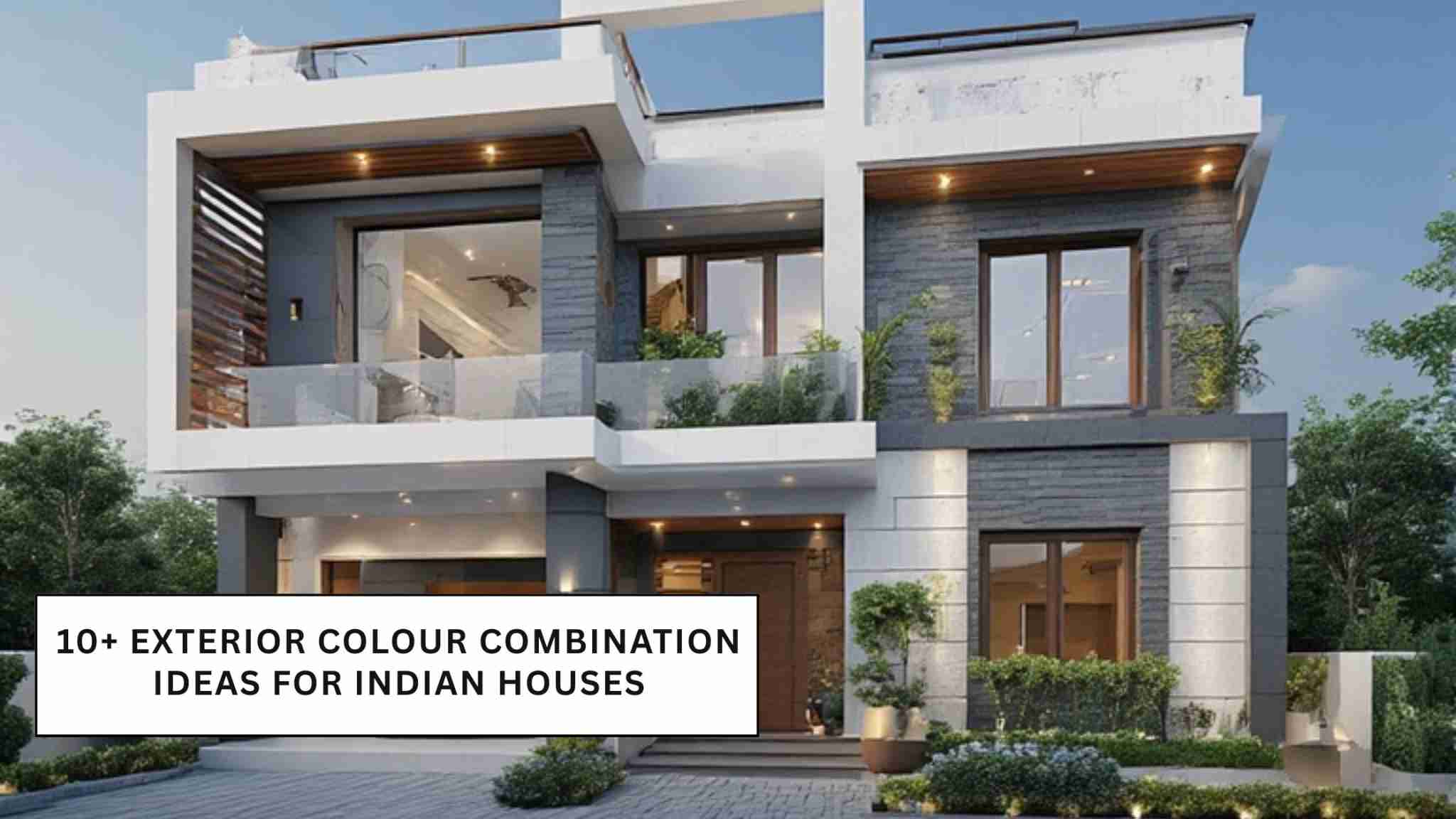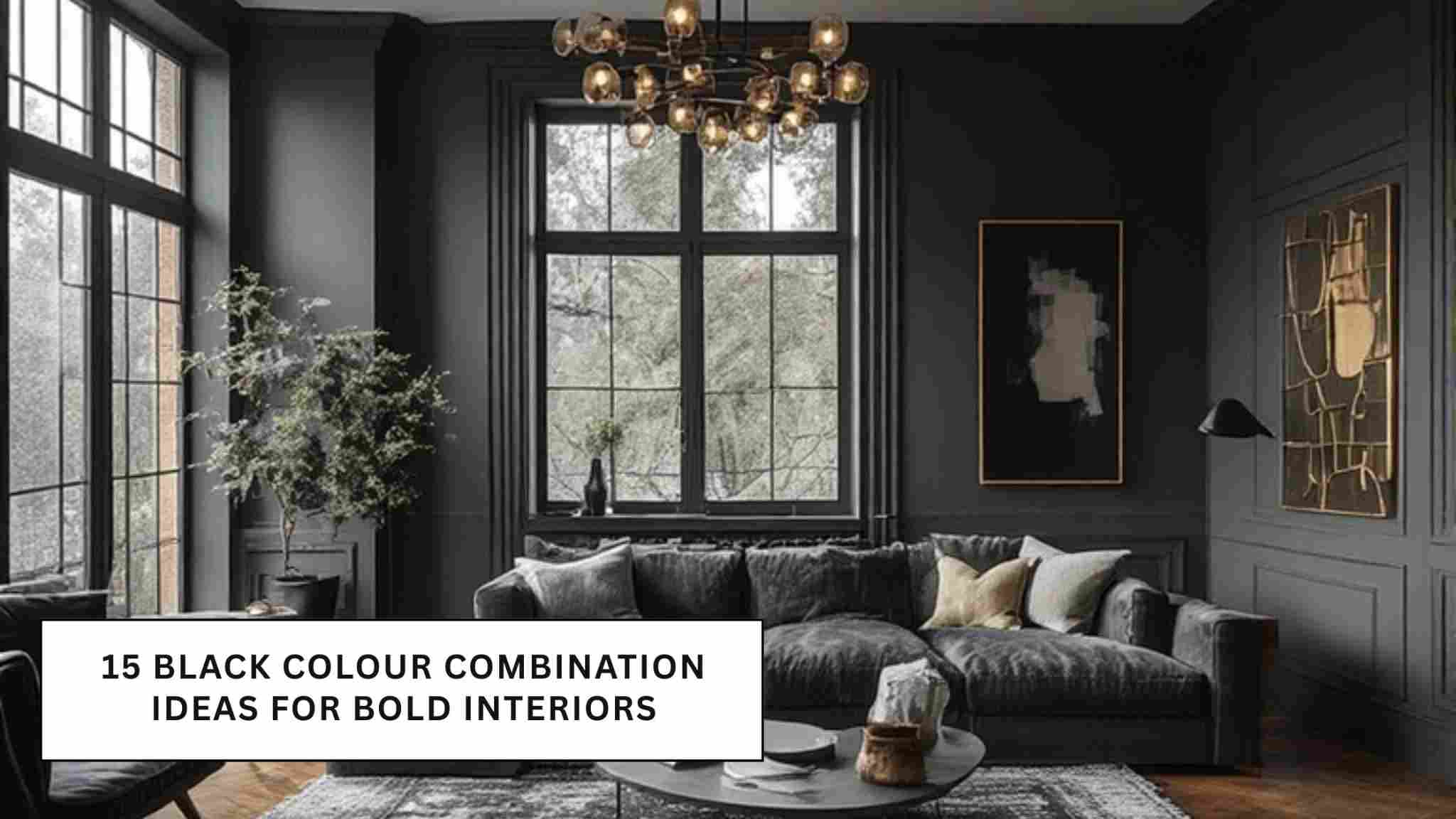10+ Elegant Hospital Elevation Design Ideas for India
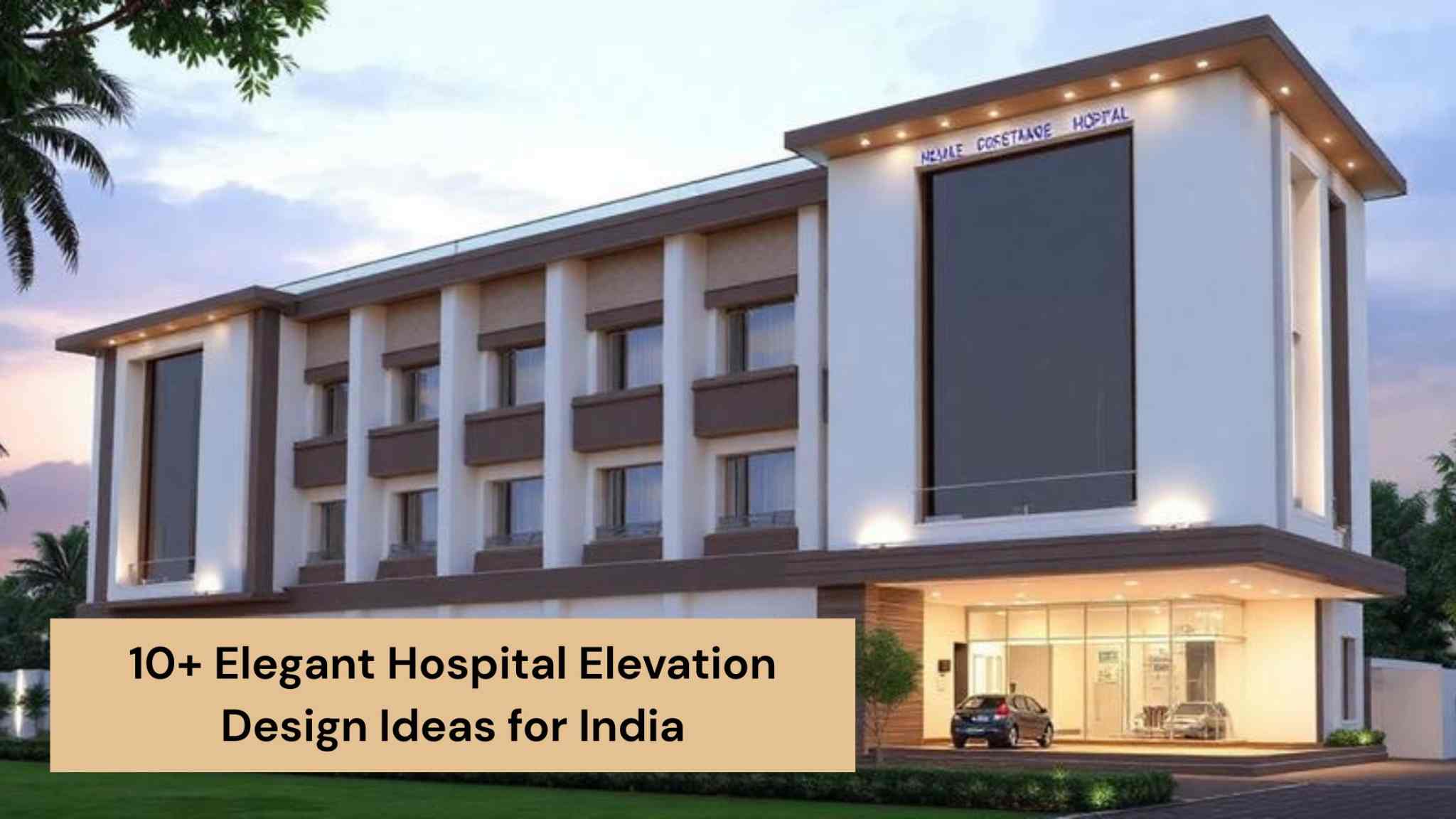
Designing a hospital elevation is more than just about the building’s outer appearance; it’s about trust, hygiene, and first impressions. The right elevation creates an environment that feels welcoming and safe for patients, doctors, and visitors alike. Today, modern healthcare architecture blends functionality with aesthetic value, and one key element behind this transformation is the use of elevation tiles. Thoughtfully selected elevation tiles add texture, protection, and visual harmony to medical facilities, ensuring durability and cleanliness.
Read further to explore creative hospital elevation design ideas that combine modern structure and tile elegance, perfect for both large medical institutions and small hospital front elevation designs.
10+ Stylish Hospital Elevation Designs
Explore creative elevation styles that blend modern looks with practical layouts to make healthcare buildings more appealing and efficient.
1. Minimalist design with glass and steel facades

A minimalist design uses clear lines and reflective surfaces to evoke professionalism. Pair steel frameworks with elevation matte-finish tiles to reduce glare and enhance a calm, hygienic appearance.
2. Use of natural stone elevation tiles for an earthy feel
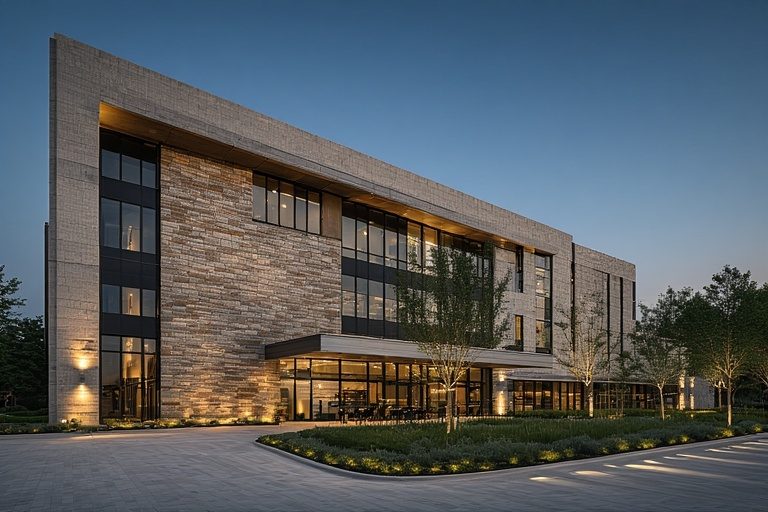
Using stone-look tiles adds depth and an organic feel. It blends the hospital with its surroundings while offering easy maintenance and resistance to weather conditions.
Related Post :Top 10 Elevation Colour Combinations & Tiles Ideas
3. Green walls integrated into elevation design
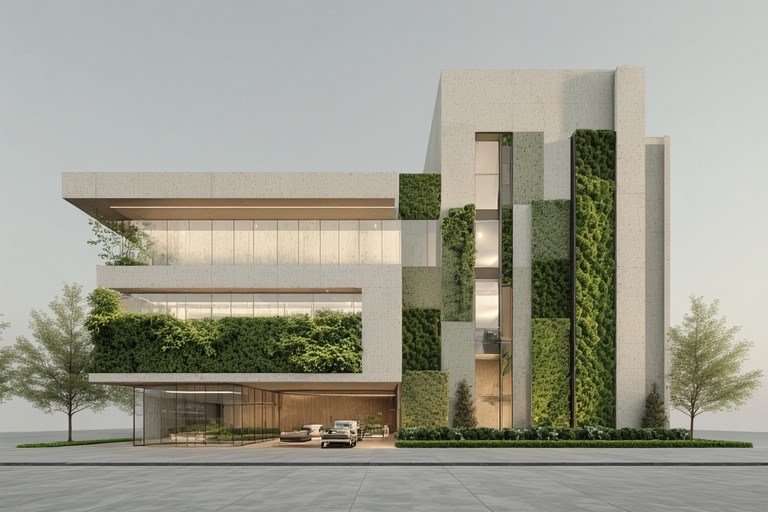
Integrate greenery into your hospital elevation design with vertical planters or moss panels. You can also incorporate green tiles to reinforce a fresh, calming aesthetic. Combine them with light-toned elevation tiles to create a soothing, health-oriented vibe.
4. Traditional Indian architectural motifs with modern materials
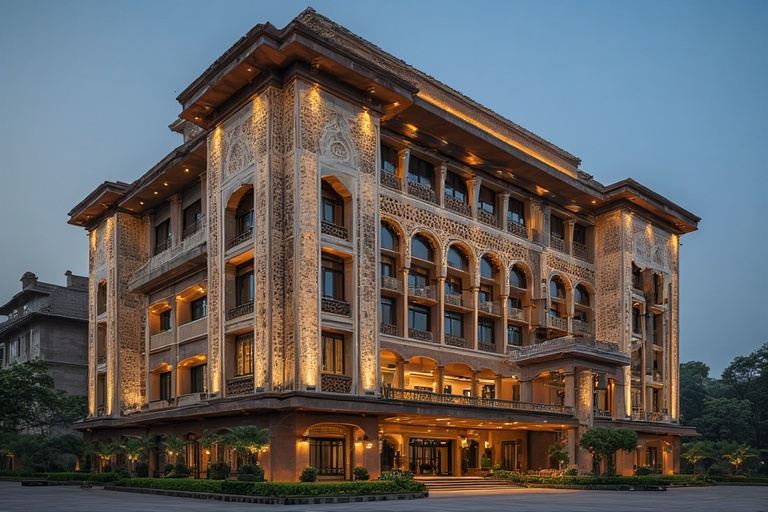
Blend local architectural details, like arches or jaalis, with vitrified tile patterns. This combination connects tradition with modern hygiene needs and suits small hospital front elevation designs beautifully.
5. Symmetrical front designs for small hospitals

For compact hospitals, symmetry in the elevation ensures order and visual comfort. Use simple tile grids or rectangular modules for a neat, balanced aesthetic.
6. Curved frontage designs with smooth tiles
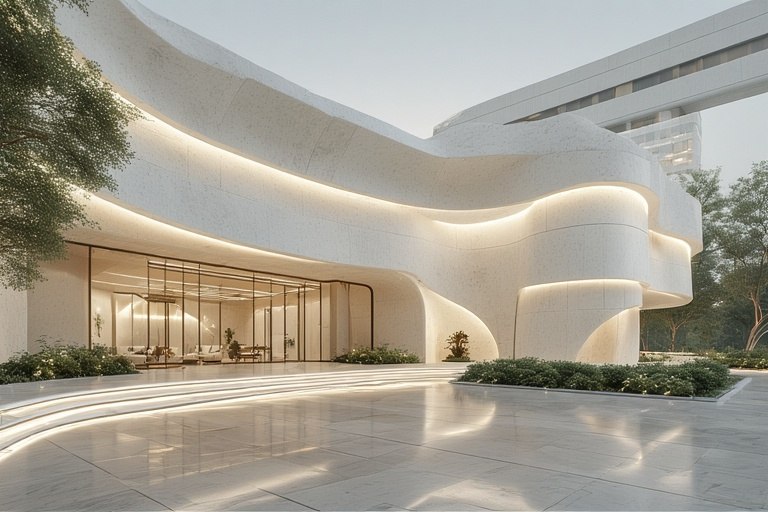
Curved elevations add dynamism and help guide visitors visually. Select glossy, seamless tiles to accentuate curves and maintain easy-to-clean surfaces.
Related Post :12 Modern Stone Elevation Designs Using Elevation Tiles
7. Emphasis on daylight and large window elevations
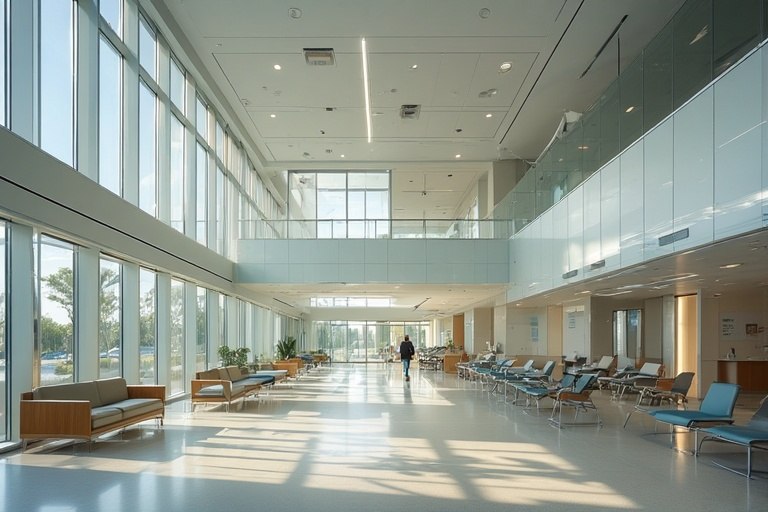
Hospitals benefit from natural light, which creates a sense of openness. Pair wide glass panels with neutral-toned elevation tiles to control brightness and add warmth.
8. Symbolic healthcare signage incorporated elegantly
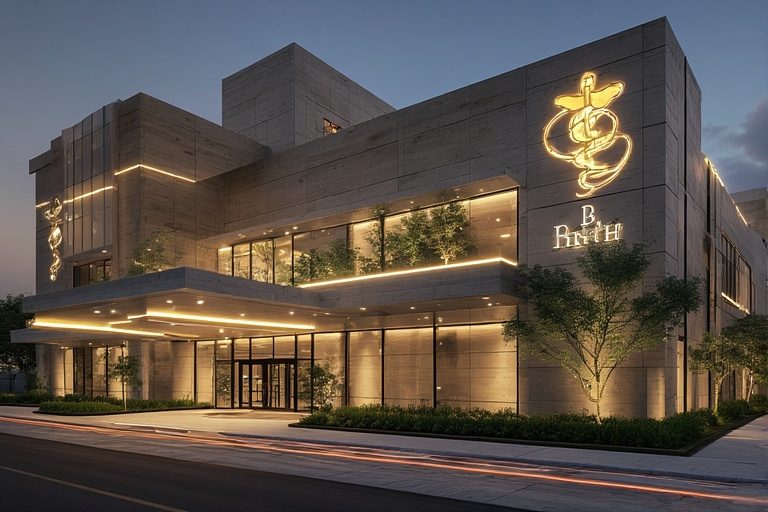
Integrate the hospital logo or medical icons into the elevation using engraved or pattern tile designs. It personalises the façade while maintaining professionalism.
9. Combination of ceramic and vitrified elevation tiles
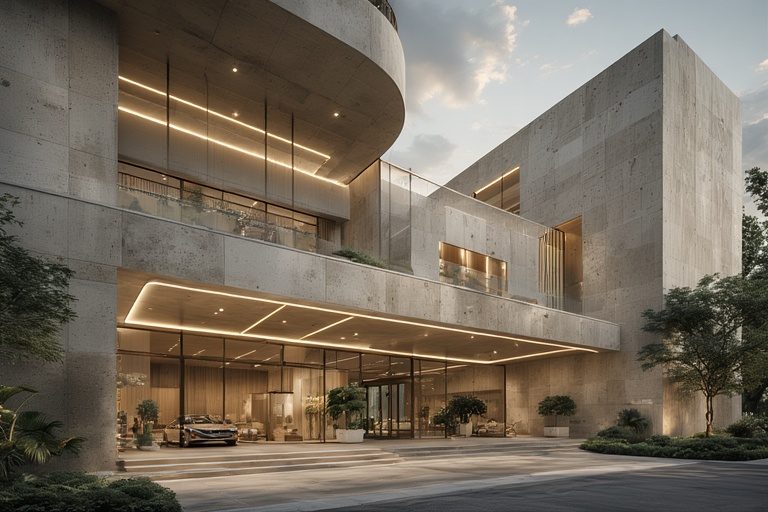
Use contrasting ceramic tile colours, like beige and ivory, to highlight structural lines. Dual-tone designs make the building look more defined and modern. For long-lasting performance, vitrified tiles are a smart choice. Collections like Impero by Simpolo offer stain-resistant, hygienic, and weatherproof finishes ideal for healthcare exteriors.
10. Use of vibrant, antiseptic tile colours for mental well-being
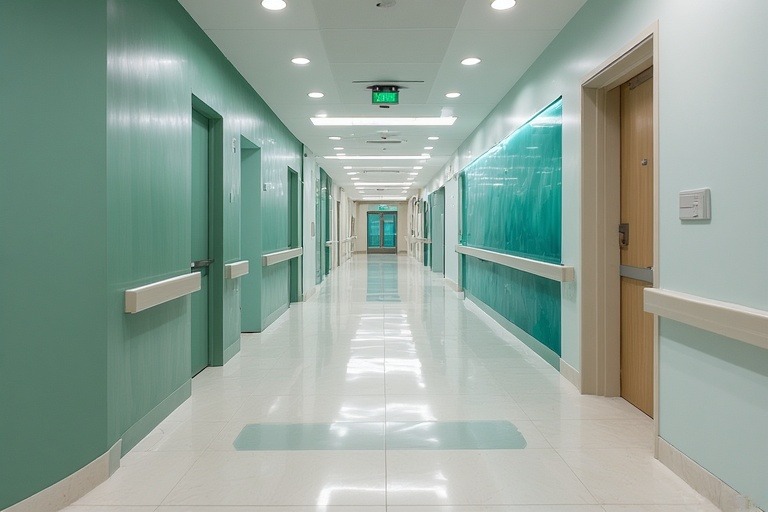
Soft green, sky blue, and white shades are proven to have calming effects. Choose tiles in these hues to reinforce a sense of safety and cleanliness.
Related Post : 15 Front Elevation Colour Combinations for Modern Homes
11. Modular tile patterns creating texture and depth
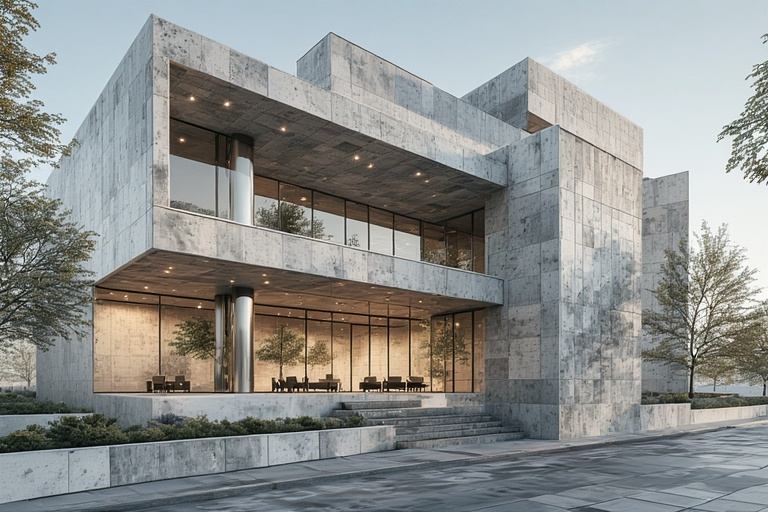
Patterns that vary in texture, such as linear, sand-blasted, or matte, can enhance a façade’s visual rhythm and reduce monotony without overpowering the structure.
12. Elevated entrances with ramp-friendly design
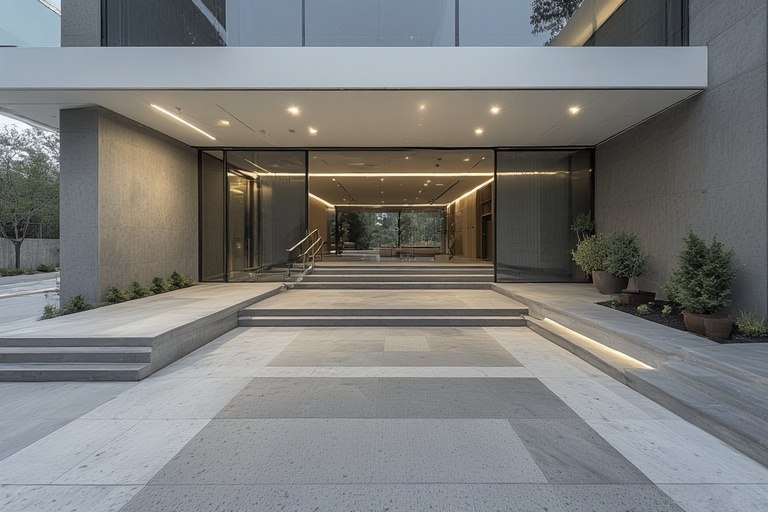
Design front areas with easy accessibility. Use anti-slip tiles like those from Simpolo’s Impatto range for both ramps and entrance façades to ensure safety and sophistication.
Choosing the Right Elevation Tiles for Hospitals
Selecting the perfect elevation tiles ensures long-term performance and appeal. In hospitals, it’s essential to choose tiles that combine hygiene, durability, and beauty.
|
Tile Type |
Best Use in Hospital Elevation |
Key Benefits |
|
Ceramic Tiles |
Exterior walls & small hospitals |
Affordable, easy to clean, hygienic |
|
Porcelain Tiles |
Large façade surfaces |
Durable, weather-resistant, low water absorption |
|
Vitrified Tiles |
Modern medical centres |
Stain-proof, strong, long-lasting shine |
|
Natural Stone Tiles |
Entrance & landscape areas |
Luxurious look, earthy texture, timeless appeal |
When designing hospital elevation designs, balance visual harmony with practicality. Prioritise tiles that resist stains, prevent bacterial growth, and remain unaffected by rain or sunlight.
Related Post :Top Front Elevation Texture Design Ideas for 2025
Maintenance Tips for Hospital Elevations
A well-maintained façade reflects reliability and care. Here are a few simple practices to keep your hospital elevation design looking new:
- Clean tiles daily using mild detergent and non-acidic cleaners.
- Inspect for cracks and replace broken tiles promptly.
- Reapply sealants annually for extra protection against weather damage.
- Avoid abrasive tools during cleaning to preserve surface finishes.
- Ensure proper drainage around tile joints to prevent moisture accumulation.
Regular upkeep not only maintains the appearance but also extends the life of your elevation tiles, keeping the building’s façade hygienic and inviting.
Conclusion
A thoughtfully crafted hospital elevation design is the first impression of trust and care a healthcare facility offers. Beyond aesthetics, it ensures safety, hygiene, and functionality for both patients and professionals. The use of elevation tiles transforms a building into a modern, clean, and welcoming space, crucial in today’s wellness-focused world. Whether it’s a sprawling urban medical centre or a small hospital front elevation design, tiles can add character, depth, and meaning to the structure.
For architects, planners, and designers, exploring innovative tile combinations from Simpolo Tiles & Bathware opens up endless possibilities to craft hospital exteriors that are elegant, sustainable, and enduring symbols of care.
Related Post :How to Choose the Best Front Elevation Tiles Design for Your Home
FAQ About Hospital Elevation Design
What materials are best suited for hospital elevation tiles?
Porcelain and vitrified tiles are ideal since they are durable, weather-resistant, and easy to maintain.
How can elevation design improve hospital safety and hygiene?
Smooth, non-porous tiles prevent bacterial growth, while anti-slip finishes enhance safety for visitors and patients.
Are there specific tile options for small hospital front elevations?
Yes, ceramic and stone-look tiles with light shades and symmetrical patterns are perfect for compact hospital façades.
How does hospital elevation impact patient perception?
A well-designed elevation creates a sense of trust, cleanliness, and calm, positively influencing how patients view the hospital.
What are the cost factors involved in hospital elevation design?
Costs depend on tile quality, surface area, design complexity, and installation methods, but durable tiles reduce long-term maintenance expenses.
Can elevation tiles contribute to sustainable building certifications?
Yes, eco-friendly tile materials can improve energy efficiency and help earn green building points for LEED or IGBC certifications.




