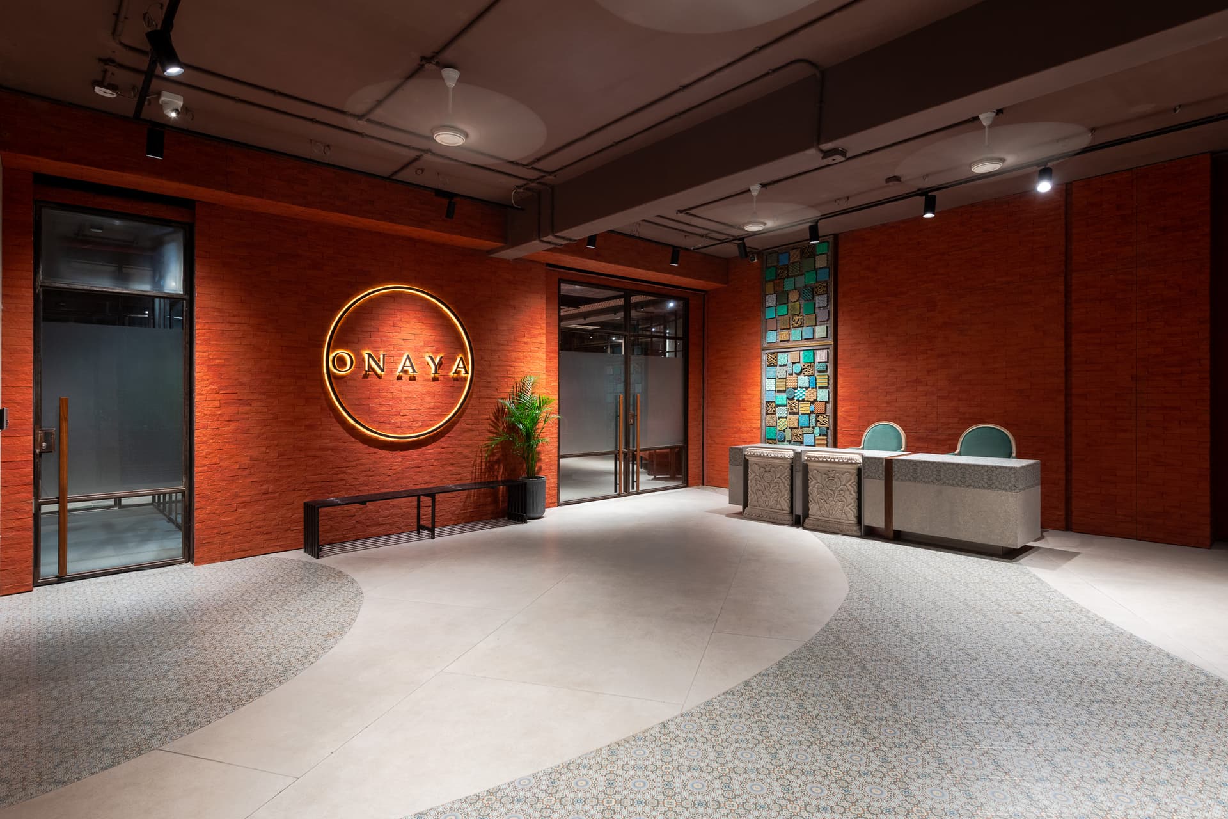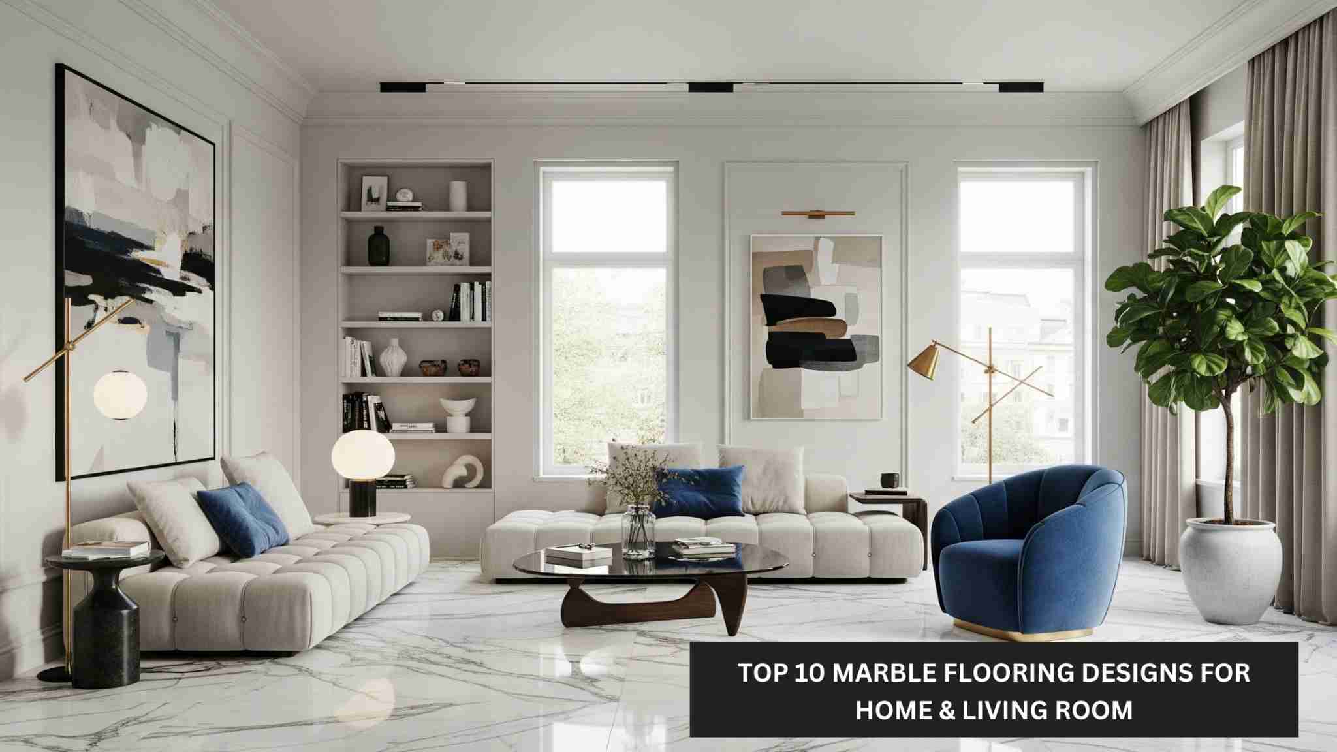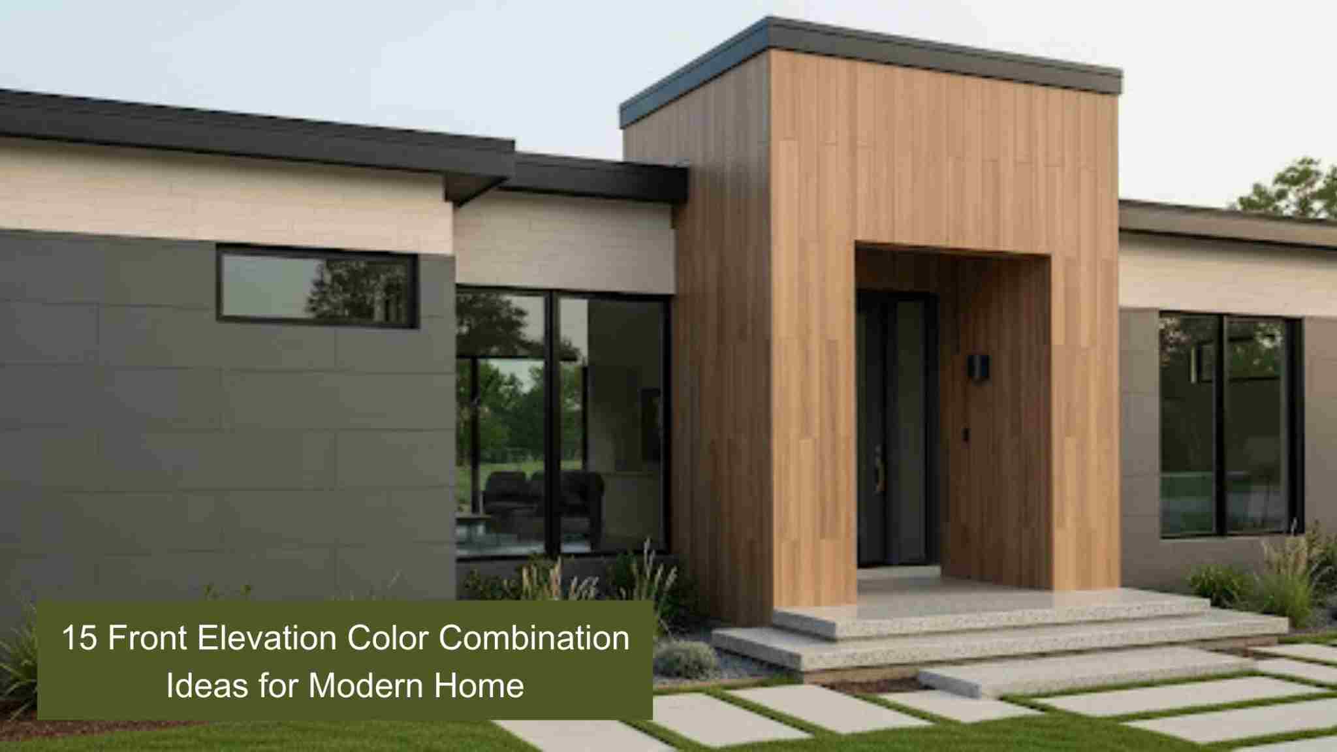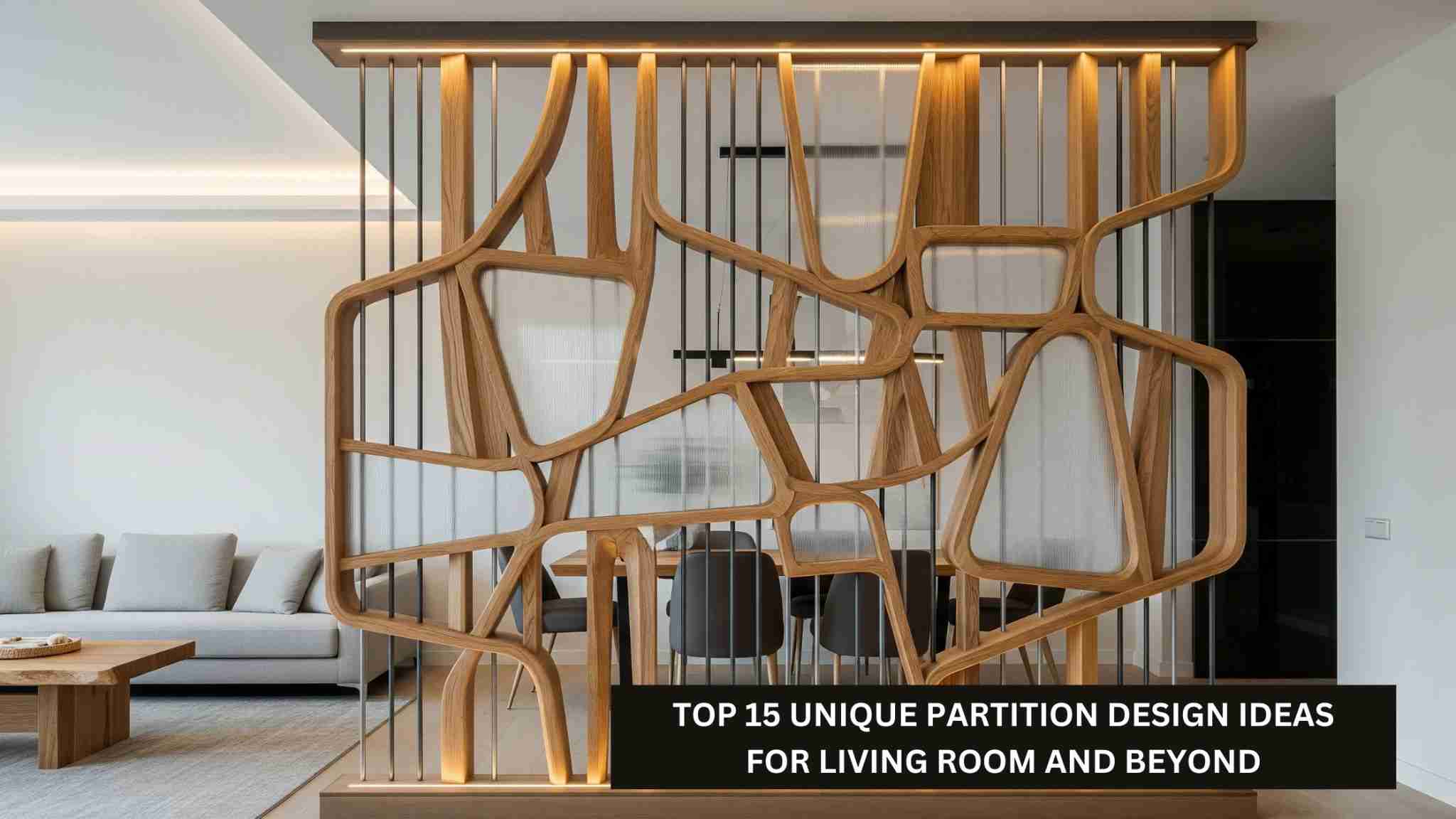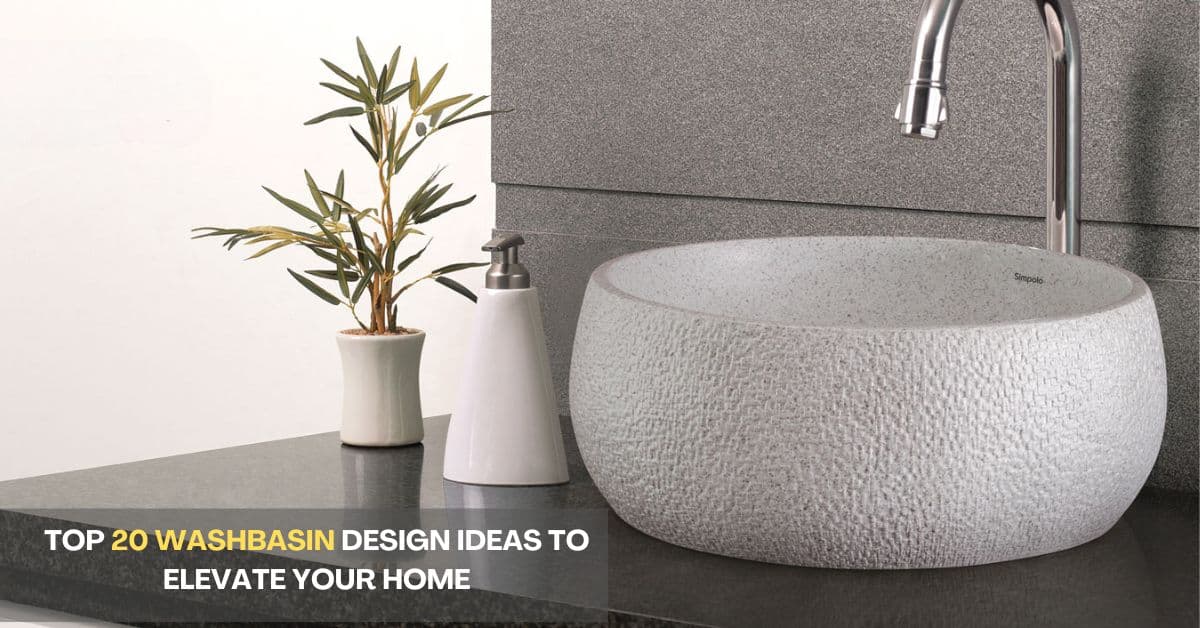10 + Single Floor House Front Design With Indian Style
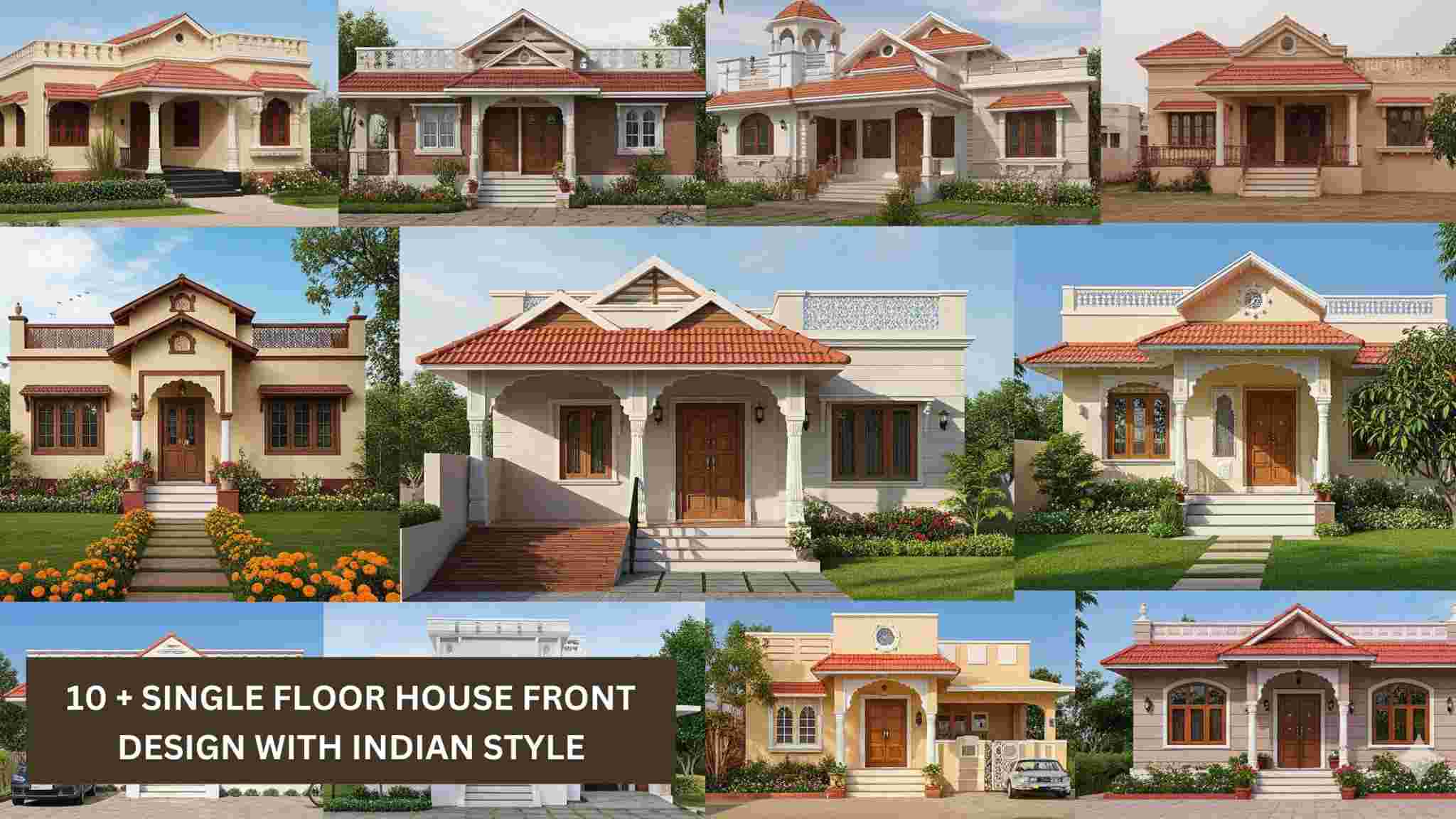
The way your home looks from the front sets the mood for everything inside. Even a single floor house front design can feel striking and full of character with the right elevation approach. Thoughtful use of textures, finishes, and colours can make a compact space look elegant and inviting. Elevation tiles bring both style and durability to the façade, making it easy to create a home that feels fresh, modern, and welcoming every day.
What Is Front Elevation and Why Does It Matter?
Front elevation refers to the straight, eye-level view of your home’s façade. It highlights the structure, windows, doors, materials, and trims and wall tiles that define a property's curb appeal. For a single floor house front design, this perspective influences how wide or tall the home looks, how light interacts with the surface, and how details frame the entrance. A well-planned front elevation design can not only enhance property value but also improve durability against weather and create a cohesive look that ties together gates, boundary walls, and landscaping.
Pro tip for your mood board: sketch the facade with two or three elevation tile zones, mark sun direction, and shortlist colours that hold up in your city’s climate.
Key Elements of Single Floor House Front Design
Creating a striking yet practical façade comes down to balancing aesthetics with functionality.
- Proportion and symmetry that feel calm from the street
- Harmonised colour scheme with one accent shade
- Layering of materials like elevation tiles, plaster bands, and metal trims
- A welcoming entry with a canopy, steps, and lighting
- Thoughtful window placement and shading devices
- Landscaping pockets or planters that soften the edge
- Smart drainage and sealants for long-term performance
10+ Single Floor House Front Design Ideas
1) Minimal Stone Look for Elegant House Front Design
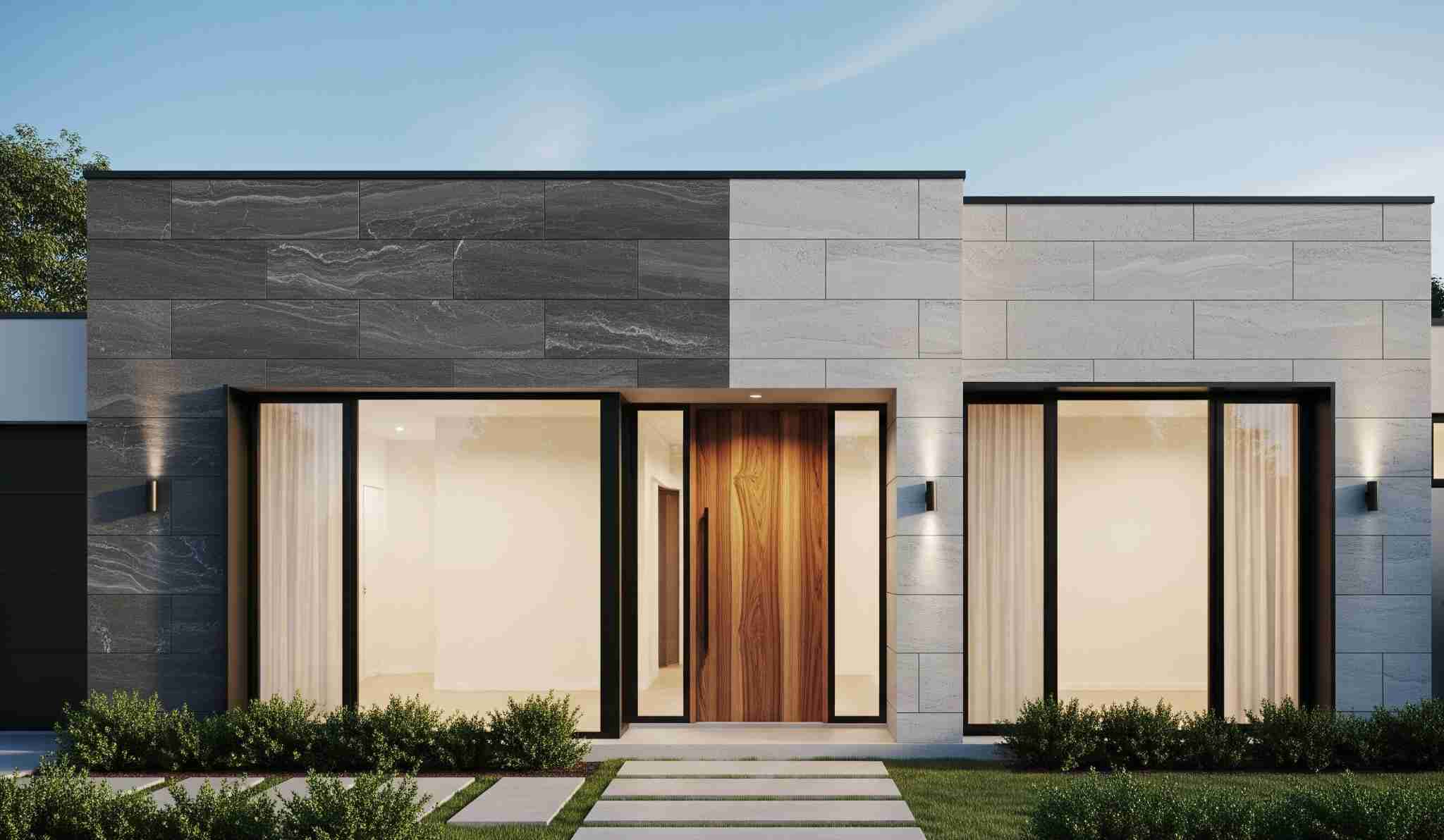
Use large format elevation stone finish tiles to create a seamless canvas. Keep trims slim, pair them with warm, wood-toned doors, and let the grain shine. Perfect for a timeless single floor house front design.
2) Modern Monochrome Bands for Stylish Elevation
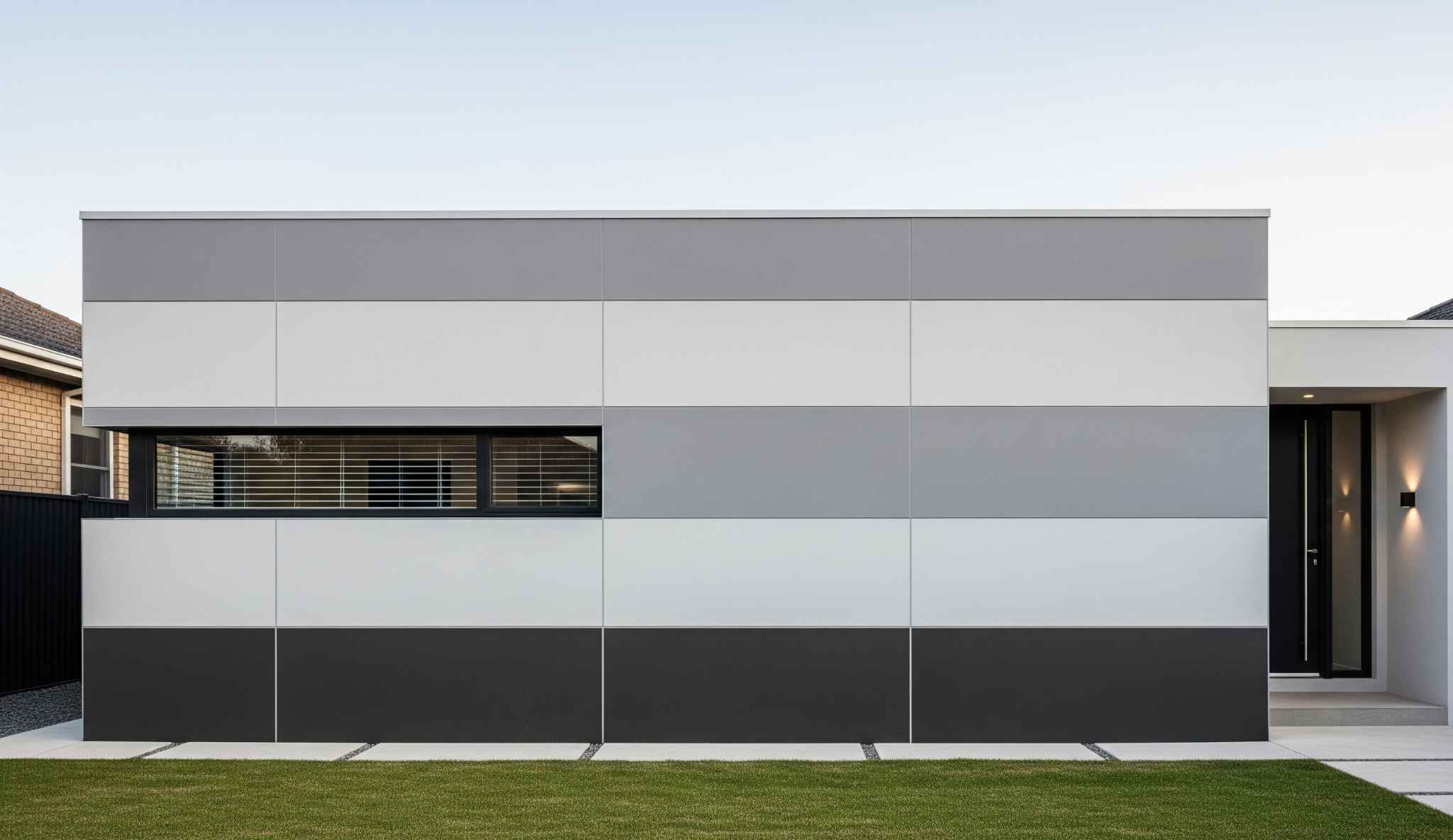
Stack soft grey and off-white tile bands to make the façade appear wider, and add a darker plinth band to create a solid, grounded base. The result is a clean, contemporary look that works beautifully for a single floor front elevation design.
Related Post :Top 10 Elevation Colour Combinations & Tiles Ideas
3) Warm Terracotta Accents for Indian-Style Front Design
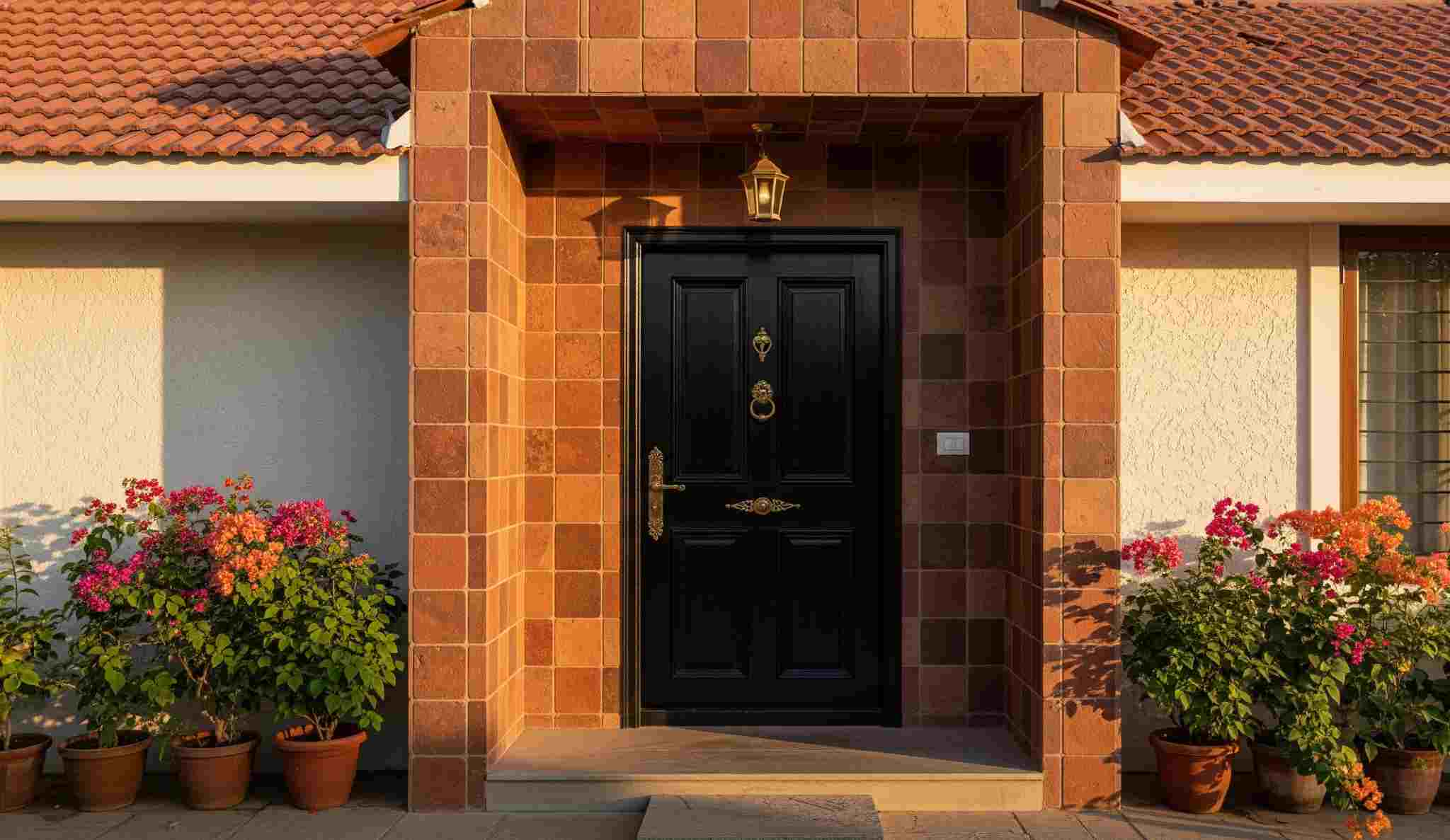
Frame the entrance alcove with terracotta tiles. Their warm, earthy tones complement Indian sunlight and pair elegantly with brass hardware, creating a welcoming and stylish front design for the house with terracotta textured-tiles.
4) Vertical Ribbed Textures
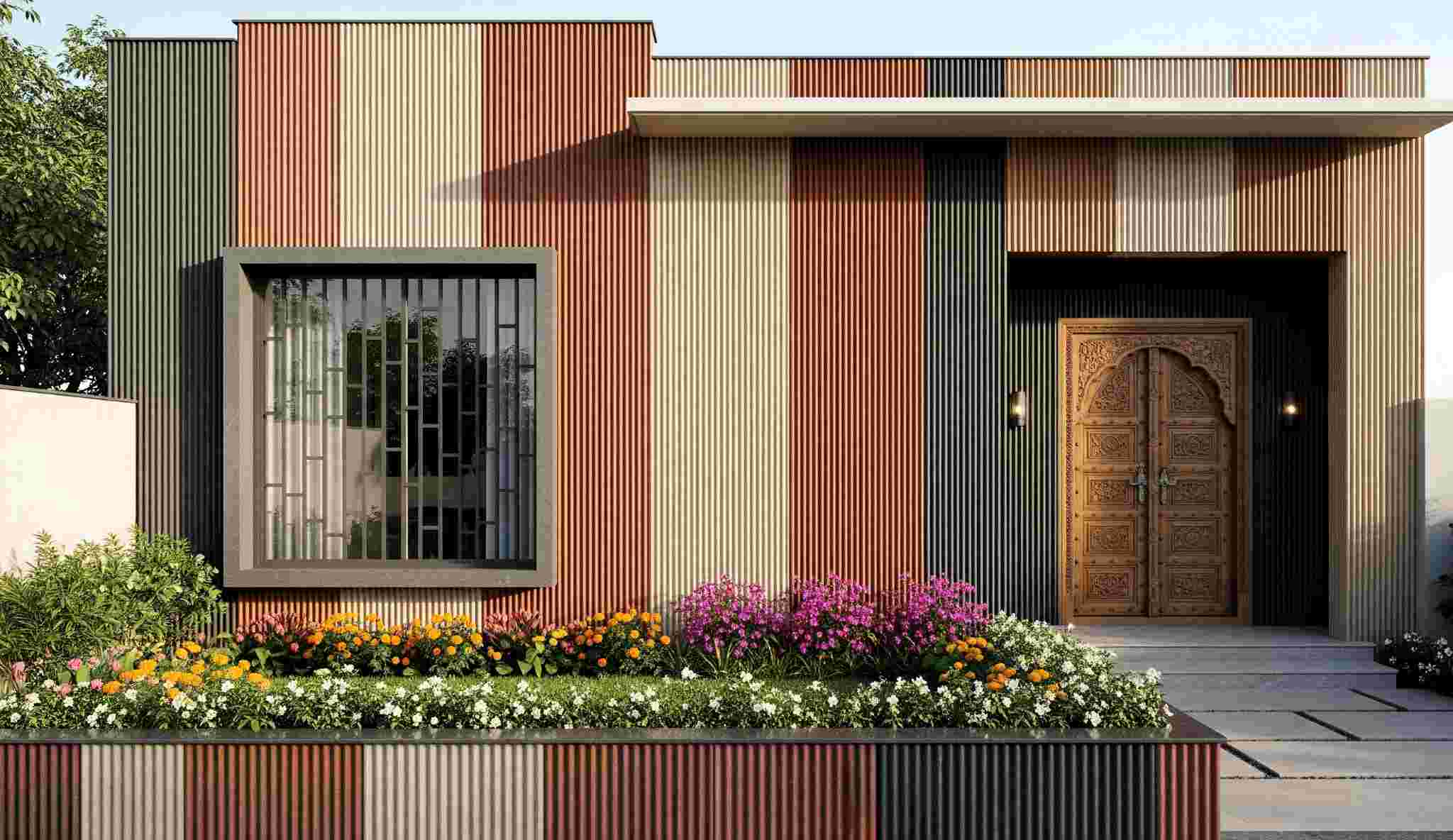
Choose ribbed or fluted tiles for a tall, elegant feel. Vertical emphasis lifts a compact elevation, helps with dust camouflage, and aligns with a modern Indian aesthetic.
5) Jali Inspired Tile Panels
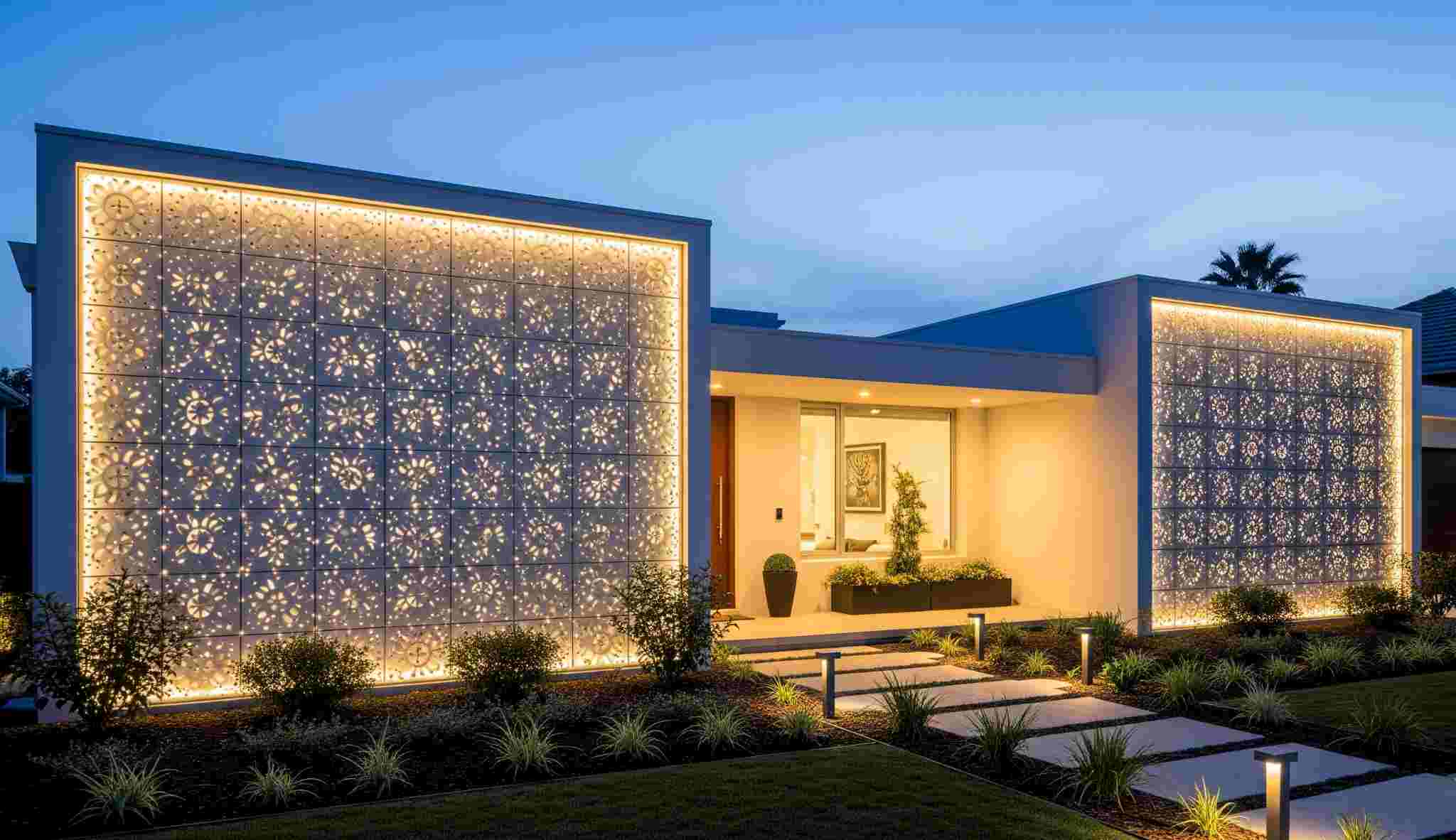
Reference regional screens with perforation like patterns created using small format tiles. Backlight the panel for a soft glow in the evening. Cultural charm meets privacy.
6) Courtyard Frame Effect
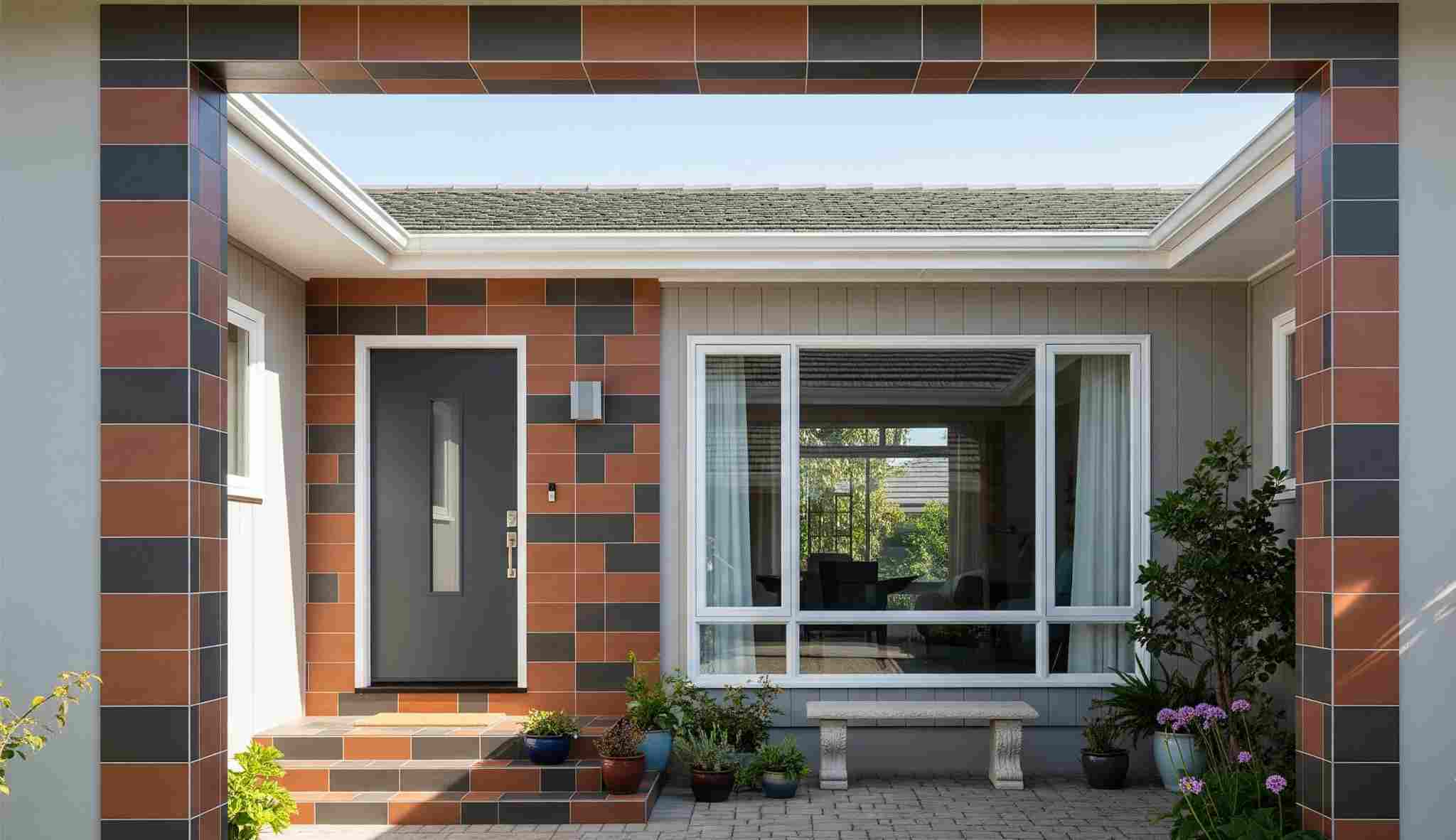
Highlight the door and main window with a contrasting frame of elevation tiles from the Courtyard collection. This subtle detail adds depth, draws the eye, and gives the façade a sharper, more refined look.
7) Rustic Brick Look Frontage
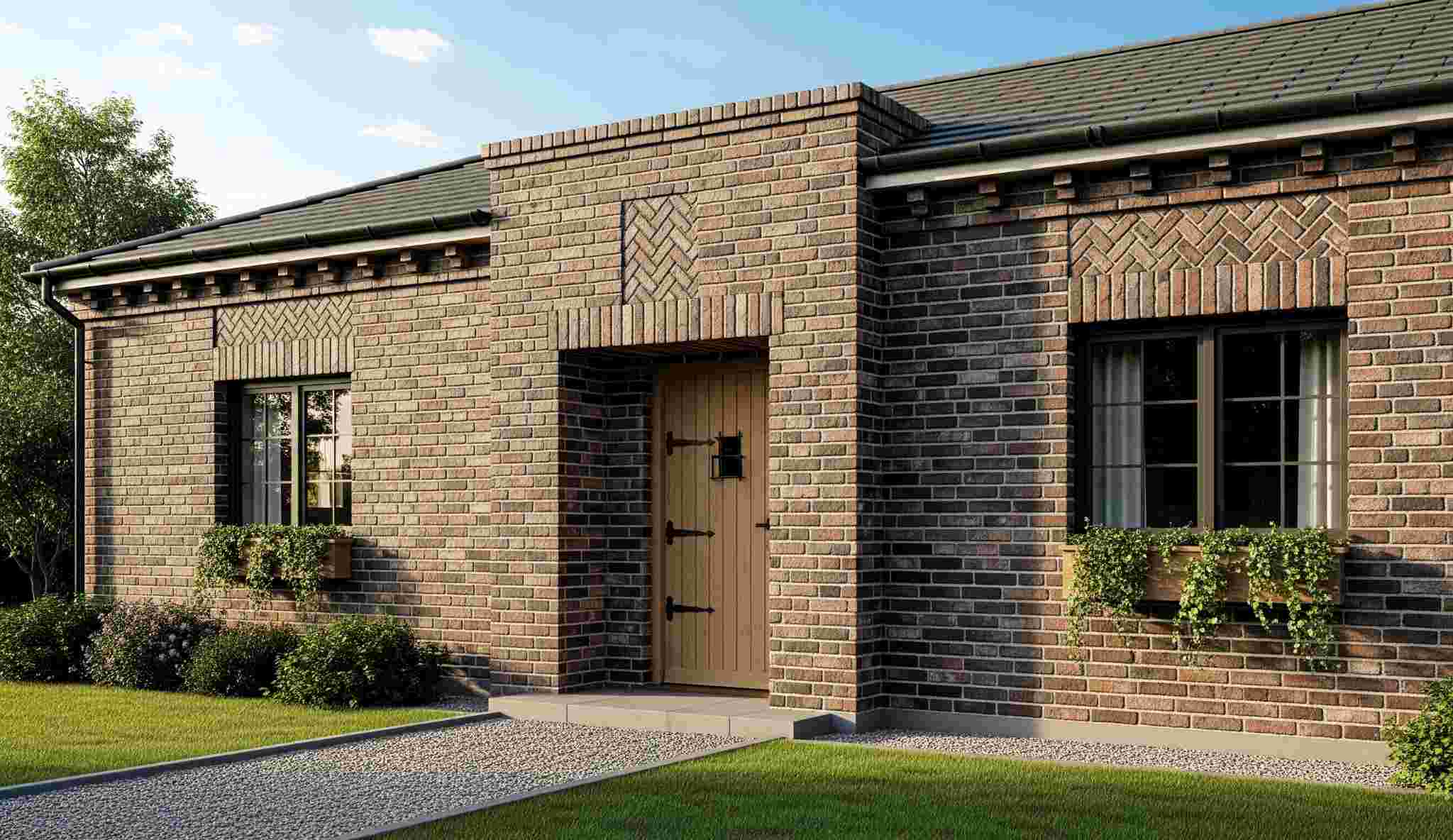
Brick look rustic tiles give character without the upkeep of exposed brick. Brick tiles can be used to accent sills and parapets, mix half bond and soldier course accents to highlight sills and parapets.
Related Post : 15 Front Elevation Colour Combinations for Modern Homes
8) Terrazzo Feature Wall for Modern Indian Aesthetics
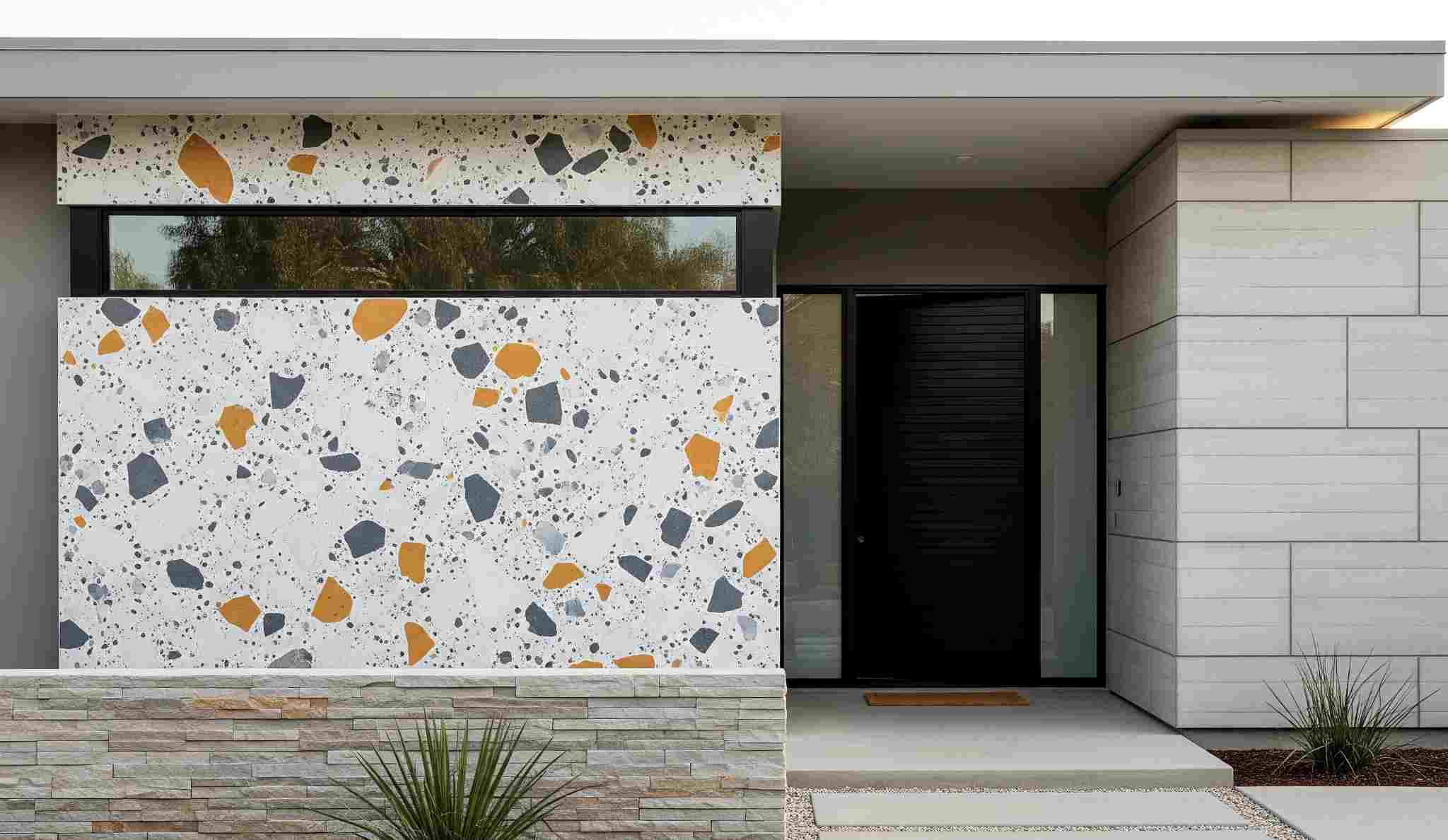
A terrazzo tile zone beside the main door acts like art. Balance it with calmer fields of stone or cement textures. This is playful yet premium.
9) Coastal Pastel Palette for Fresh House Front Appeal
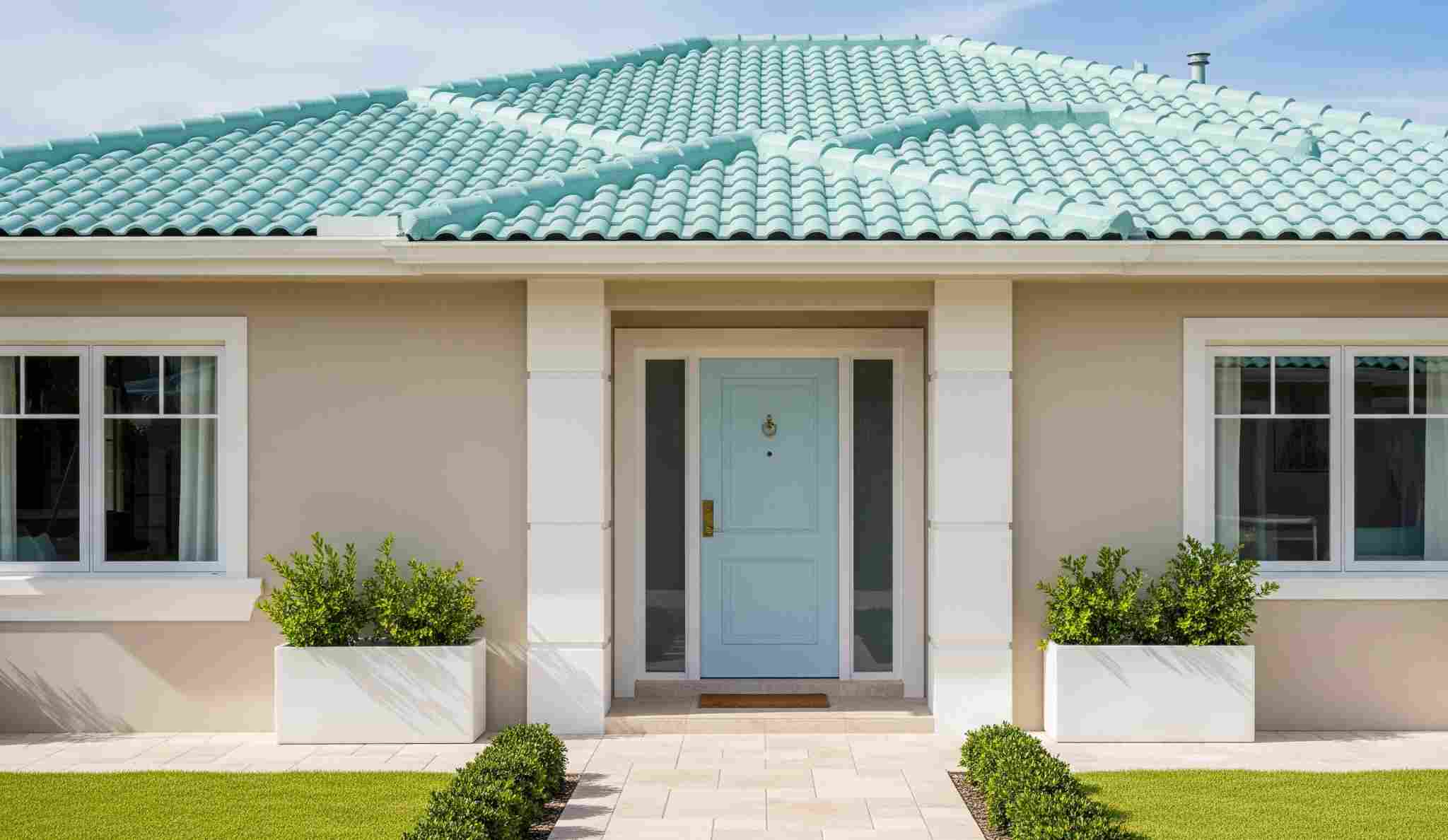
For humid regions, lean on cool pastels. Use pale aqua or sand toned tiles with matte finish to resist glare. White trims and planters complete the breezy feel.
10) Black And Beige Contrast
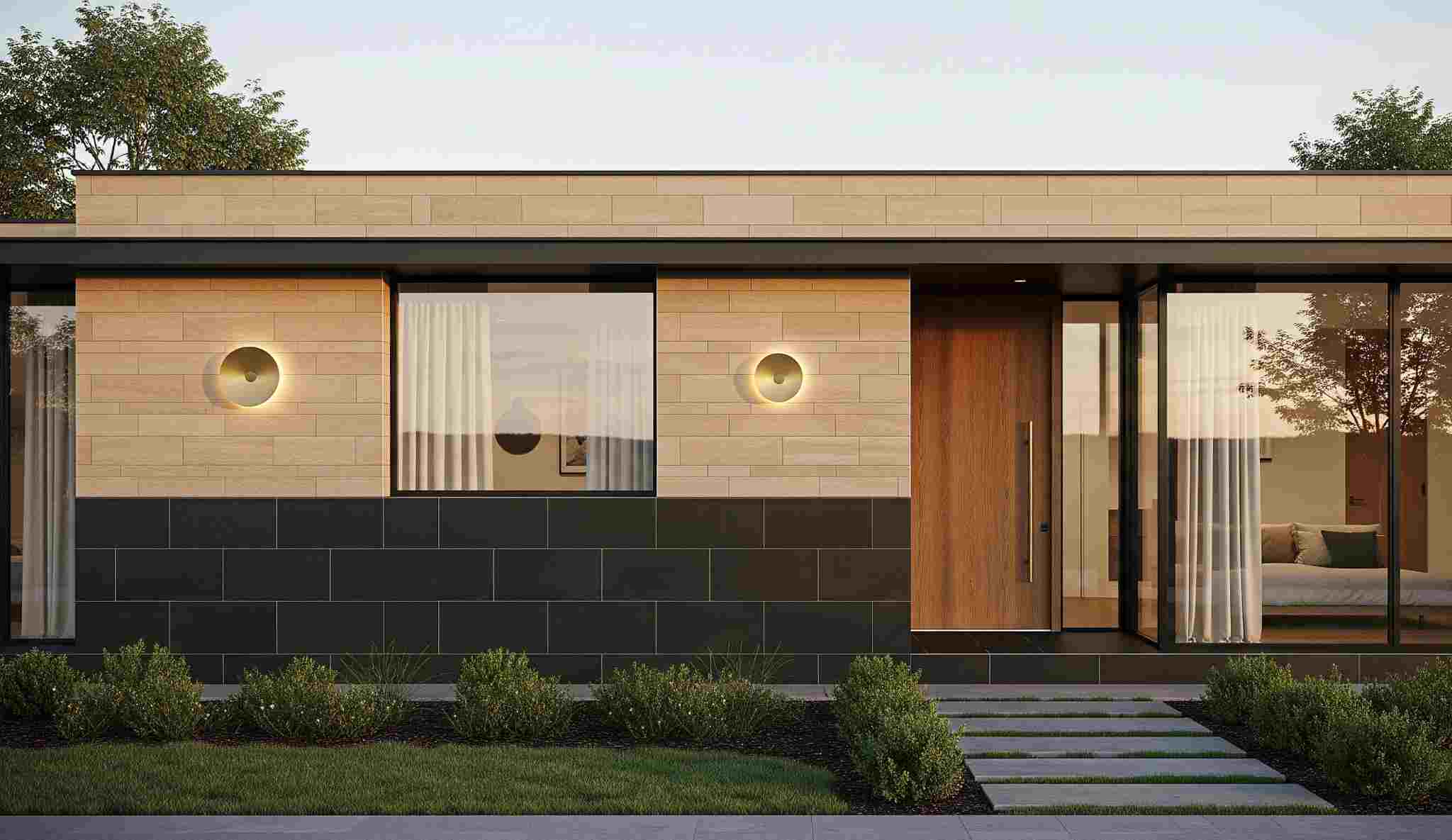
Pair black tiles or charcoal tiles on the plinth with beige tiles on the upper fields for a strong yet sophisticated read. Brass light fixtures add a gentle luxe note.
11) Wood Look Canopy And Columns
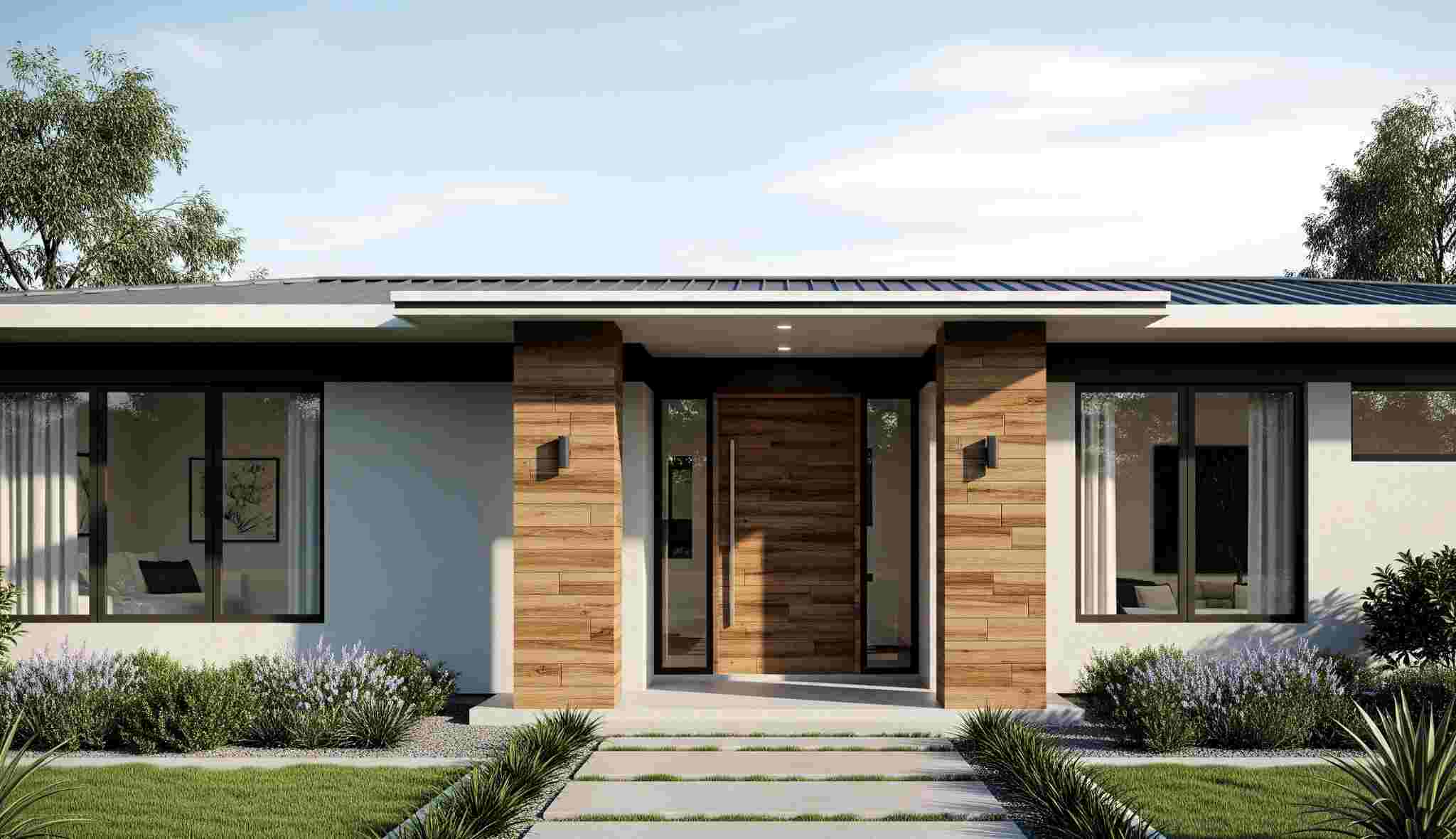
Clad a slim canopy fascia and entry columns with wood look tiles. You get warmth and grain consistency without the weathering of timber.
12) Pattern Strip At Sill Level
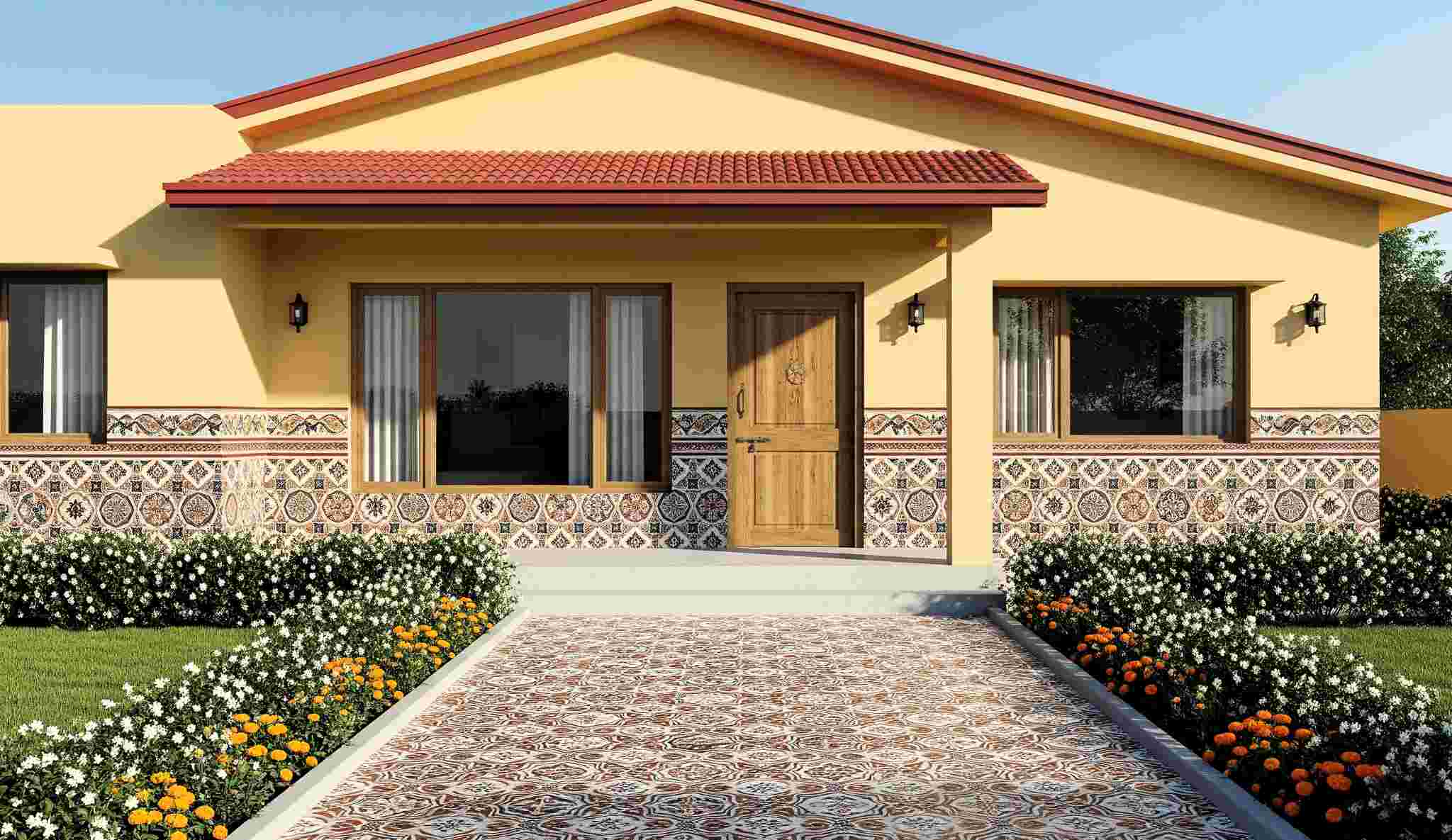
Run a narrow, patterned tile strip at sill height across the facade. It breaks monotony, adds Indian motif flair, and is budget friendly for a front elevation design single floor house with matching floor tiles.
Simpolo Tiles & Bathware offers a breadth of textures and sizes to execute each concept with precision, ensuring your single floor house front design looks curated and stays low maintenance for years.
Related Post :Top Front Elevation Texture Design Ideas for 2025
Tips to Maintain Front Elevation Tiles for Indian Homes
Regular care not only keeps elevation tiles looking fresh but also extends their durability against weather and daily wear.
- Wash monthly with a mild pH-neutral cleaner and a soft brush.
- Rinse well to avoid residue, especially after coastal salt spray.
- Seal grout annually in heavy rain regions for cleaner joints.
- Inspect edges and silicone lines before the monsoon, reseal if needed.
- Avoid using abrasive pads on glossy finishes, and spot-clean stains promptly.
- Keep planters slightly away from walls to prevent damp shadow.
Indian Style Inspirations: Cultural and Regional Influences
India’s diversity offers endless facade cues. Rajasthan inspired sand tones, Kerala’s timber warmth, Gujarat’s vibrant motifs, or Goa’s soft pastels can all translate through elevation tiles. Consider jali patterns in tiled screens, temple stone textures as entry backdrops, or chevron borders reminiscent of traditional borders. Curate a small gallery of tile swatches next to door hardware and nameplate designs, then preview combinations with Simpolo’s Digital Visualizer to refine your single floor house front design.
How to Choose Elevation Tiles for Home Front Design
Choosing elevation tiles is about striking a balance between beauty and practicality. Here are some key points to guide your decision:
- Assess climate: In areas with high heat or heavy rain, opt for UV-stable, low-porosity tiles.
- Align colours: Ensure the palette complements your roof, window frames, and gate.
- Select the right texture: Matte finishes conceal dust, while structured
- tiles provide grip near steps.
- Upkeep plan: Larger tile formats reduce grout lines, simplifying maintenance.
- Budget smartly: Set aside funds for trims, sealants, and high-quality adhesives.
- Test on site: Mock up a 1 m x 1 m sample to see how the tile reacts to natural daylight.
For tailored guidance, Simpolo Tiles & Bathware consultants can help you shortlist options that suit your city’s climate, plot orientation, and preferred style.
Related Post :How to Choose the Best Front Elevation Tiles Design for Your Home
Why Choose Elevation Tiles for Your Home Front?
Elevation tiles are a wise choice for façades because they combine durability with design versatility. They withstand harsh summers and heavy monsoons, while offering a wide range of textures, colours, and sizes to suit different styles. Unlike paint, which can fade or peel, tiles require minimal upkeep and offer better resistance to stains in areas with high traffic, such as parking spaces. They also ensure a consistent finish, making future replacements or extensions seamless. With Simpolo Tiles & Bathware, you gain the advantage of technical reliability, paired with the freedom to design a home façade that genuinely reflects your taste.
Conclusion
A well-planned single floor house front design can enhance curb appeal, improve durability, and reflect your personality. The right elevation tiles add depth, create interesting light effects, and bring lasting charm to the façade. With Simpolo Tiles & Bathware, you can explore curated collections, experiment with combinations, and choose materials that suit both your climate and maintenance needs. The result is a home front that’s as practical as it is beautiful, starting with the right tiles for your elevation.
FAQs About Single Floor House Front Design
What is the best tile type for front elevation in Indian homes?
Vitrified and porcelain tiles are popular due to their strength, low water absorption, and colour stability. Choose matte or structured finishes near steps, and UV stable glazes for sunny facades.
How much does it cost to tile a single floor house front elevation?
Costs vary by size, tile grade, and labour. As a broad guide, set a range that covers tiles, adhesives, grout, trims, scaffolding, and sealants. Simpolo Tiles & Bathware can help you plan an accurate estimate.
Can I use elevation tiles for small homes with limited space?
Yes. Use lighter colours, larger formats, and minimal grout lines to expand the facade visually. A single accent zone keeps the single floor house front design clean and airy.
How do I maintain elevation tiles in monsoon regions?
Ensure proper waterproofing behind cladding, well sealed edges, and sloped coping at parapets. Clean runoff stains promptly and reseal grout annually for a crisp, single floor house front design.
Are elevation tiles eco-friendly?
Tiles are long-lasting and reduce the frequency of repainting cycles, which lowers their lifecycle impact. Choose lead free glazes and plan efficient cutting to minimise waste.
Can elevation tiles be combined with other materials, such as wood or glass?
Absolutely. Pair stone or concrete-look tiles with glass railings, metal trims, or wood-look accents for a layered front elevation design that feels rich yet cohesive on a single floor.


